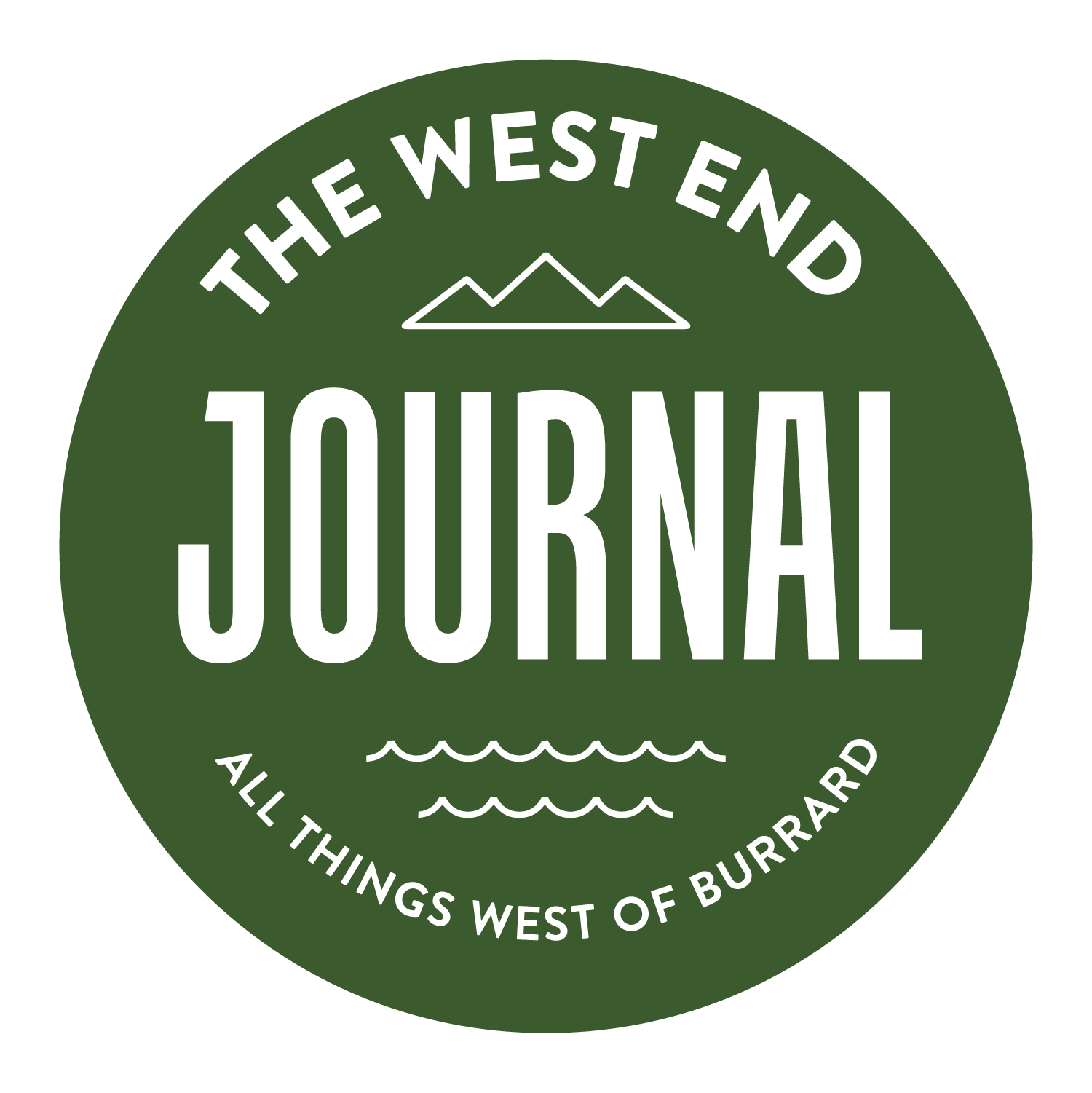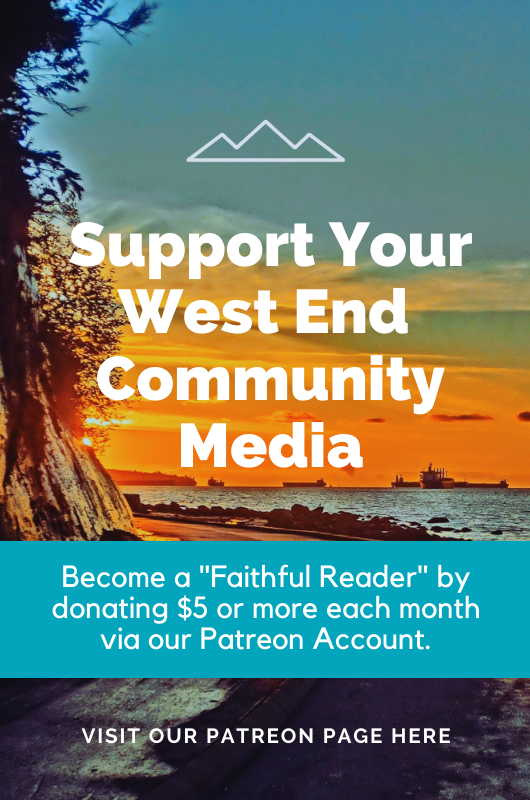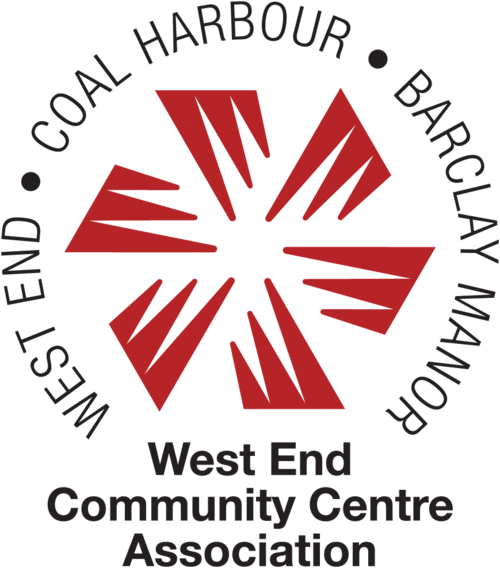VIEWPOINTS
/Rob Grant.
MOBILITY & PUBLIC SPACE IN THE WEST END
Beyond Aspirational Planning
By Rob Grant
The Netherlands is well known for its excellent infrastructure for cycling as well as an extensive public transit network. What is less well known is that it is also rated by the traffic navigation app Waze as the best country in the world to drive. When you have a properly planned city offering choice for different trips, it is often better to leave the car at home. In turn, that frees roads for those who really need them, such as delivery and emergency services. Reduced road usage means less congestion and decreased need for road maintenance, which contributes to Dutch streets, statistically, being the safest in the world.
Amsterdam, Then and Now
Integral to the Netherlands’ success is an understanding that streets are, first and foremost, an essential part of the public realm; providing a necessary forum for the interaction of citizens in social, business, and cultural life.
This was not always the case. In the ‘60s the streets of Dutch cities were suffering from the impact of American traffic planning, with cars dominating the public realm. In the ‘70s, Holland shifted toward a new planning ethos with a hierarchy of different street types. This included streets with separated bike lanes, car-free streets, streets which prioritized transit, and streets that contained all forms of mobility but included traffic calming measures to to improve public safety by keeping vehicle traffic at low speeds. This also included measures to keep non-local traffic from going through the middle of neighbourhoods.
During those same ‘70s, the West End was suffering from the impact of non-local traffic driving neighbourhood streets with abandon, using them as a short cut between Lions Gate and Burrard Street bridges. After consulting West Enders, a reform-minded mayor, council, and a new city planner initiated the construction of traffic diversions on local streets to address the problem, including eight beautiful mini-parks. Streets like Chilco, which had been a noisy traffic artery, were calmed into quiet residential streets.
For the Dutch, the ‘70s were only the beginning of a sea change in how they planned their streets, whereas here in the West End these traffic calming measures were as far as we got.
Eleven years ago, the newly released West End Community Plan touted principles like “providing and supporting a range of sustainable transportation options,” putting walking, cycling, public transit, and ride share vehicles ahead of the private automobile — as established in the “hierarchy of modes” laid out in the city’s Transportation 2040 plan — and calling for streetscape improvements to “village centres” on Robson, Davie and in particular Denman as the West End’s “main street.” Yet after 11 years, outside of the new Jim Deva Plaza and minor improvements to Comox Street for cycling, there has been precious little progress to our streetscapes from what’s included in this largely aspirational document.
“Welcome Home”
What has been accomplished is a series of large high-rise projects, which include six to eleven storeys of underground parking; more infrastructure for private vehicles. The integration of residences with parking in a vertical gated community means that people living here are less likely to engage with others by walking on neighbourhood streets, while contributing to ever increasing traffic congestion.
Anecdotally, there appears to be an increasing number of fast-moving cars on northeast West End streets like Barclay, Jervis, Broughton and Nicola. Whether these are local or non-local vehicles is difficult to ascertain.
What’s not difficult to see is that Denman is dominated by vehicles coming over the Lions Gate. These drivers are unlikely to stop and patronize businesses along this street, and are the major reason why the Robson and Davie buses routes are the slowest in Metro Vancouver. As long as this situation continues, it is difficult to imagine how the narrow sidewalks can be expanded to accommodate seniors with walkers and wheelchairs, parents with strollers, dog-walkers, the seemingly increasing numbers of wayward tourists on bikes, and the ubiquitous delivery workers on e-bikes and scooters.
Denman Street Dominated by commuter Traffic.
Residents’ concerns about this situation are well-known to planners and city staff, yet there has been no serious discussion or concrete steps to improve the situation.
Earlier this year, I wrote a piece in this publication about a concrete strategy to re-imagine Denman as a “main street,” serving the interests of West End residents and businesses. Starting with an expansion of the 1970s mini-park network to discourage the incursion of non-local traffic, while still making it easy for West Enders to drive to and from their homes. A key feature of the strategy be a mini-park on Denman between Alberni and Robson to keep traffic from the Lions Gate Bridge on Georgia; the proper east west thoroughfare to downtown and other parts of the city.
An area plan to reduce vehicle congestion on denman street.
The image to the right shows an area plan analysis with the new parks along with existing and proposed bike routes. With a significant reduction in traffic on Denman, it would be possible to remove two lanes of traffic to widen the sidewalks while also accommodating a separated bike lane.
A reimagined version of Denman Street.
As illustrated below, Denman Street becomes the missing connector in the existing bike loops around Stanley Park for recreational cyclists, whether they be local lycra-clad riders or tourists on rented bikes. These people are far more likely to patronize local cafés and restaurants. While this arrangement would primarily serve recreational riders, it would also be the first time in Vancouver where a neighbourhood commercial street was made into a safe cycling route for commuting. Wider sidewalks could include outdoor café or restaurant seating, which would be more enjoyable on a quieter street less dominated by traffic. The efficiency of the #5 and #6 bus routes would benefit from fewer cars, as would local residents who need to use Denman to access their homes.
The only real improvement to bicycle infrastructure in the last decade did not come out of the West End Community Plan, but rather out of ad hoc improvements made to recreational cycling access to Stanley Park on Beach Avenue during the pandemic. Inadvertently, the removal of the eastbound traffic lane on Beach Ave. between Stanley Park and Denman has removed one of the routes for North Shore commuter traffic to rat run through the West End.
The current mayor and council — apparently with more sympathy for these commuters than West End residents who vote and pay taxes — have come up with poorly thought out plans to turn back the clock by reintroducing two-way traffic and reconnecting the eastbound Stanley Park Drive to Beach Avenue route.
Ostensibly, this would open up Stanley Park to regular bus service, a service that Translink has shown little interest in due to a lack of financial viability. In making this proposal, mayor and council are trying to sneak this project past us by pulling it from the ambitious “Imagine West End Waterfront Vision,” which council voted down as a whole but amended it to extract and then approve this small road expansion project. Frustratingly, $8.4 million of the $16 million cost for the roadworks would come from the West End Community Amenity Contribution fund — money meant to benefit the West End, not bring more commuter traffic and pollution to our neighbourhood.
City council vetoed most of the west end waterfront vision but kept a small portion — phase 1 — that would reopen two-way traffic on beach avenue. note the welcome centre and splash pad in the visual would not be included.
Fortunately, the park board has jurisdiction over some of this land and a majority of commissioners voted to reject the road use changes. However, Mayor Ken Sim gets his way to disband the park board (which, before the provincial election, the BC NDP indicated they would allow) he will be free to go ahead to the plan.
This clumsy and careless scheme, as seen on the right, focuses on smooth vehicular connections at Davie and Denman. It would encourage more and faster traffic along this stretch of road. However, by moving the road above, rather than through, the Morton Park/English Bay Beach Park area, it could address some of the dangers to pedestrians, including those with walkers or in wheelchairs, presented by fast moving road bikes and increasing numbers of electrically powered bikes, scooters and other devices, coming to and from Stanley Park.
Bus / Shuttle Bus Interface.
The map to the right shows the routes of buses that either enter the park — like the #19 bus terminating at Stanley Park Pavilion — and the buses that converge at Denman and Davie (#5 Robson, #6 Davie and #23 Main Street Station). Possible shuttle bus route connection points are shown in red.
The mostly thoughtful West End Waterfront Vision is partly a response to expected sea level rise, but also would have been an ambitious upgrade to what is arguably Vancouver’s most important public space.
What is missing is the relationship between the West End waterfront and surrounding neighbourhood, including how the area can benefit from a suite of access modes; moving away from a car-centric approach to include better walking, cycling and transit access, as the Dutch have had such great success with.
A detailed alternative for the english bay area at the base of denman and davie.
Here’s a more detailed alternative to how this area could be developed to improve walking, cycling and transit access to this most important public space at the dynamic intersection of Denman, Davie and Morton streets.
Instead of cutting diagonally through the park, vehicles and active transit users would be kept to the perimeter of a unified single park. As in the Dutch experience, the street and bike lanes are designed for pedestrian safety by slowing down that traffic with sharp corners, tree lined streets, chicanes, and raised pedestrian crossings with textured paving.
Lay-bys for the #5, #6 and #23 buses with raised and covered loading platforms are arranged at the confluence of Denman and Davie with an easy connection to a Stanley Park shuttle lay-by on Morton. Having reduced commuter traffic in these streets, these three buses would assume a greater role in giving Vancouverites access to this important public space. The #23 route, which is to be upgraded to a full-sized bus, will be an important link to the new St. Paul’s Hospital, and if extended to the new Great Northern Way/Emily Carr transit station, will be an important new link to English Bay Beach for people on the east side of the city. A longer lay-by for the #23 bus could serve as a loading area for the Cactus Club restaurant and the new kiosks, as well as a drop-off and pick-up point for valet parking.
With wider sidewalks on Denman and Davie allowing for patios, a dynamic pedestrian environment — as only vaguely imagined in the West End Community Plan — could connect to covered areas of public seating where food and beverage takeaways could be purchased from local cafés or from vendors in small kiosks, as an alternative to noisy food trucks.
A scramble crossing at the intersection of Davie and Denman would provide a more generous space for the high volume of pedestrians as they enter the park through a bosque of palm trees, which serve as a visual termination of Davie. This opens to a variety of spaces for performances, art displays and people watching, while marvelling at the beautiful setting of the West End.
An alternative design rendering for beach avenue.
The rendering on the right is a sectional representation of Beach Avenue, south of Davie, showing how full sized #23 buses can be accommodated along with vehicular traffic and a bicycle lane, but with rows of trees that will help to constrain their speed.
The city’s beach avenue design.
The city’s vision, as illustrated below, is a standard engineering scheme for all situations, with wide swaths of asphalt ostensibly to accommodate buses, which will encourage unsafe high speed driving and imperil pedestrians. Inevitably, ineffectual speed-limit and go slow signs will be erected but not heeded. It is the reflection of a mind set in our city that there is never enough road space, along with an unquenchable thirst for parking, which has lead us to a dead end reliance on cars for even the most inconsequential trips in congested stop and go traffic.
A dutch-inspired version of beach ave.
This final rendering shows the same stretch of road under the influence of planning in Dutch cities such as Amsterdam, where thousands of parking spaces continue to be removed. This has influenced many other cities such as Paris, which has plans to remove 70,000 parking spaces from its streets, replacing them with bike lanes, trees and pedestrianized open spaces.
Tokyo, the largest city in the world, has long recognized the benefits of car-light streets, where there is minimal street parking and none allowed overnight, with the result that children still walk to school without adult accompaniment in quiet, dense, and convivial neighbourhoods, in contrast to the auto-blighted streets of the West End.
As the West End, and indeed the entire city, continues to densify, are we going to continue building in a way that prioritizes the private automobile? This will inevitably lead to increasing congestion on the finite amount of open space in our street network. Or, will we learn from the well-planned successes of other cities?
Rob Grant is a retired architect who has lived in the West End for the past 12 years, as well as off and on over the past 40 years. He has fond memories of visiting his grandmother who lived at Nicola and Pendrell in the 1950s.
You can find his previous editorial in The West End Journal about re-imagining Denman Street as the West End’s “main street” here.







