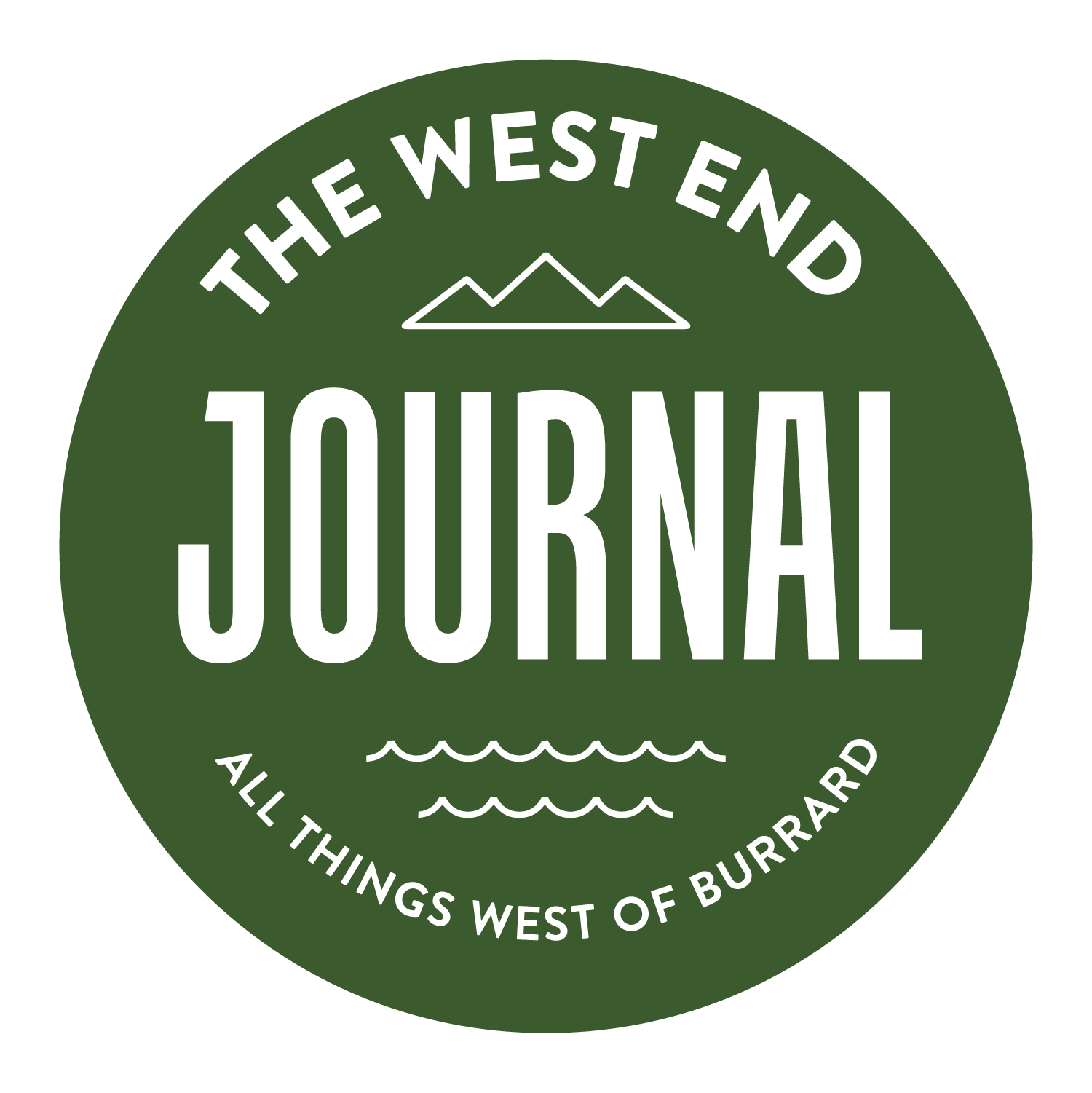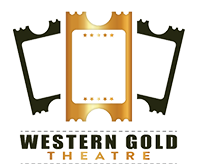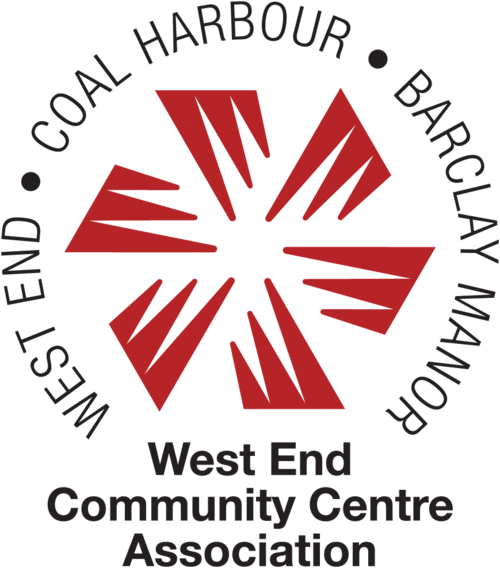A CLOSER LOOK
/THE WEST END COMMUNITY HUB RENEWAL PLAN
by John Streit
(click on images to enlarge)
Now that one of the largest proposed redevelopment projects in West End history has been approved by Vancouver City Council with no amendments, many residents may be wondering where the new buildings will be situated and what the timeline will be for an anticipated multi-year demolition and construction process.
OVERHEAD VIEW OF THE 4.4 ACRE SITE (CITY OF VANCOUVER PHOTO)
The 4.4-acre West End Community Hub Renewal Plan will eventually mean the replacement of the West End Community Centre, rink, Joe Fortes Library, King George Secondary School and the addition of new infrastructure and public amenities, including a fire hall.
Coming to a consensus for a final plan over the past three years was no small feat considering the various players involved, including the City of Vancouver, Vancouver Board of Parks and Recreation, Vancouver Public Library, Vancouver School Board and West End Community Centre Association. The project team also met with staff from the Squamish and Tsleil-Waututh Nations as part of the ongoing reconciliation process. Coast Salish themes will be heavily incorporated into the new buildings.
In addition, the City said it received feedback and ideas from over 7,000 people at various workshops, focus groups and open houses. Outreach included postcards to residents, social media, posters and digital ads in the West End Seniors Network, and right here in The West End Journal (TWEJ). Most importantly perhaps, current King George students were consulted as to what a future school should look like and a presentation was made to the Parent Advisory Committee.
BUILDING LOCATION
Three scenarios for building locations were pitched — in the end, the third option for the West End Community Hub was chosen due to its broad support among the key partners. This will see a new community centre, two-storey library, and the plaza essentially staying on Denman Street at Haro. New additions include a social space, Indigenous and Knowledge Culture spaces above the library, and a new Little Sprout-style daycare (with more natural light and indoor/outdoor play space) moving to the Haro side of the future community centre (away from the lane between King George and the current WECC).
PREFERRED RENEWAL PLAN (CITY OF VANCOUVER IMAGE)
A larger new arena with an NHL-sized ice sheet and proper spectator seating (which the current rink does not have) will replace the current three-quarter sized rink, but in a much different location and configuration — it’ll be subterranean, going under a new school playing field where the current field is presently situated. TWEJ asked about the number of dressing rooms, and if it will be a year-round rink like Hillcrest and Britannia. The City told TWEJ “the final layout, including the number of dressing rooms, will be determined in future design planning phases as funding is secured.” Natural light is being touted for underground spaces, including the arena. No word if artificial turf is being considered for the new sports field planned above the rink. The current grass field always ends up in rough shape if not meticulously maintained.
NEW ARENA LOCATION UNDER SPORTS FIELD (CITY OF VANCOUVER IMAGE)
Get those ear plugs ready if you live in the area, because a new two-storey Firehall No. 6 — built into the community centre — is coming to Barclay near Denman (close to the entrance of the current high school). It’ll feature a 14-metre long driveway onto Barclay and double-height truck bays. A hose drying tower will also be incorporated. What will happen to the tiny, heritage-designated Firehall No. 6 on Nelson and Nicola (a community space, daycare, theatre, or museum perhaps)? We’ll touch on that topic in future editions of The West End Journal.
The future L-shaped four-storey secondary school (speculation is the colonial King George name will be dropped) with a minimum of 1,000-1,200 student spaces is shifted off Denman and east up Barclay to where the tennis courts are now — up against Sunset Towers —stretching across to Haro. The current school is at capacity and in need of major seismic upgrades. The gym may be placed on the top floor of the school to save floor space on the lower levels.
OVERHEAD LANDSCAPE PLAN (CITY OF VANCOUVER IMAGE)
An outdoor space for students would be created on Barclay. As to why it was decided to move the secondary school away from Denman, the City said it was “based on strong alignment with community feedback, various policy initiatives including the West End Community Plan, and [was the plan] most closely fulfilling the objectives and requirements of each project partner for the site. For example, we heard it was important to have a quieter and more private area for the secondary school as well as a more accessible library and community centre.”
Currently, there are no plans for housing on the site.
TIMELINE
So, what gets built first? The City has come up with a preferred renewal plan in order to “maintain continuity of service for the existing King George Secondary School and minimize disruption to community and library services. Funding, planning, and construction will need to occur over multiple phases and capital plans, based on funding and renewal priorities.”
Here’s how it will go:
A new high school would be built first on the eastern portion of the site. The grass sports field, tennis courts and school parking lot would be removed.
After the new school is opened, King George is demolished.
After KG is removed, the community centre is demolished.
New community centre, library, fire hall, ice rink, daycare built on the combined sites of the current CC and high school.
A new, smaller sports field is the last to go in over the new arena and parking lot.
TWEJ asked the City about the cost of the project and if funding has been secured yet. The total cost in 2023 was estimated to be $300 to $350 million, mainly paid for by property taxes and developer contributions. The City said they “will also pursue senior government and partner funding opportunities. Work to secure funding to implement the plan continues and construction will not start until funding is secured from all partners.”
Funding for the school is said to be included in the Vancouver School Board’s annual capital plan for future expansion, but provincial funding approval is still pending from the Ministry of Education.
A gallery of photos of the area behind the Community Centre
and King George Secondary School, as it looks today.
(click images to enlarge)
Interestingly, the West End Community Hub Renewal Plan has two back-up plans in case enough funding isn’t secured for Scenario C, or if anything else major changes. Those are Scenarios A and B, which TWEJ covered in an article last year. According to the City, Scenario B was the least popular of the choices presented to the public and project partners. “As the alternate plans contain the same spaces, activities and similar outdoor spaces, the cost estimate, renewal and expansion areas are similar to the preferred plan.”
No word on architectural design or when construction could begin on this massive project. This could all take a while. The City does talk about transforming the site over the “next 15-20 years.”
So, for now, enjoy the quiet in the neighbourhood while it lasts! Think of all that thick concrete needing to be blasted to bits and trucked out from the bunker-like community centre plus its cavernous parkade. Demolition will be a massive and noisy undertaking, followed by years of construction.
PREVIOUS COVERAGE
Earlier Stories In The West End Journal
West End Community Hub Wish List / A Closer Look / December, 2021
Update On Consultations / Talk of the Town (scroll down) / July, 2022
The West End Community Plan - Part I / A Closer Look / March, 2022
The West End Community Plan - Part II / A Closer Look / April, 2022










