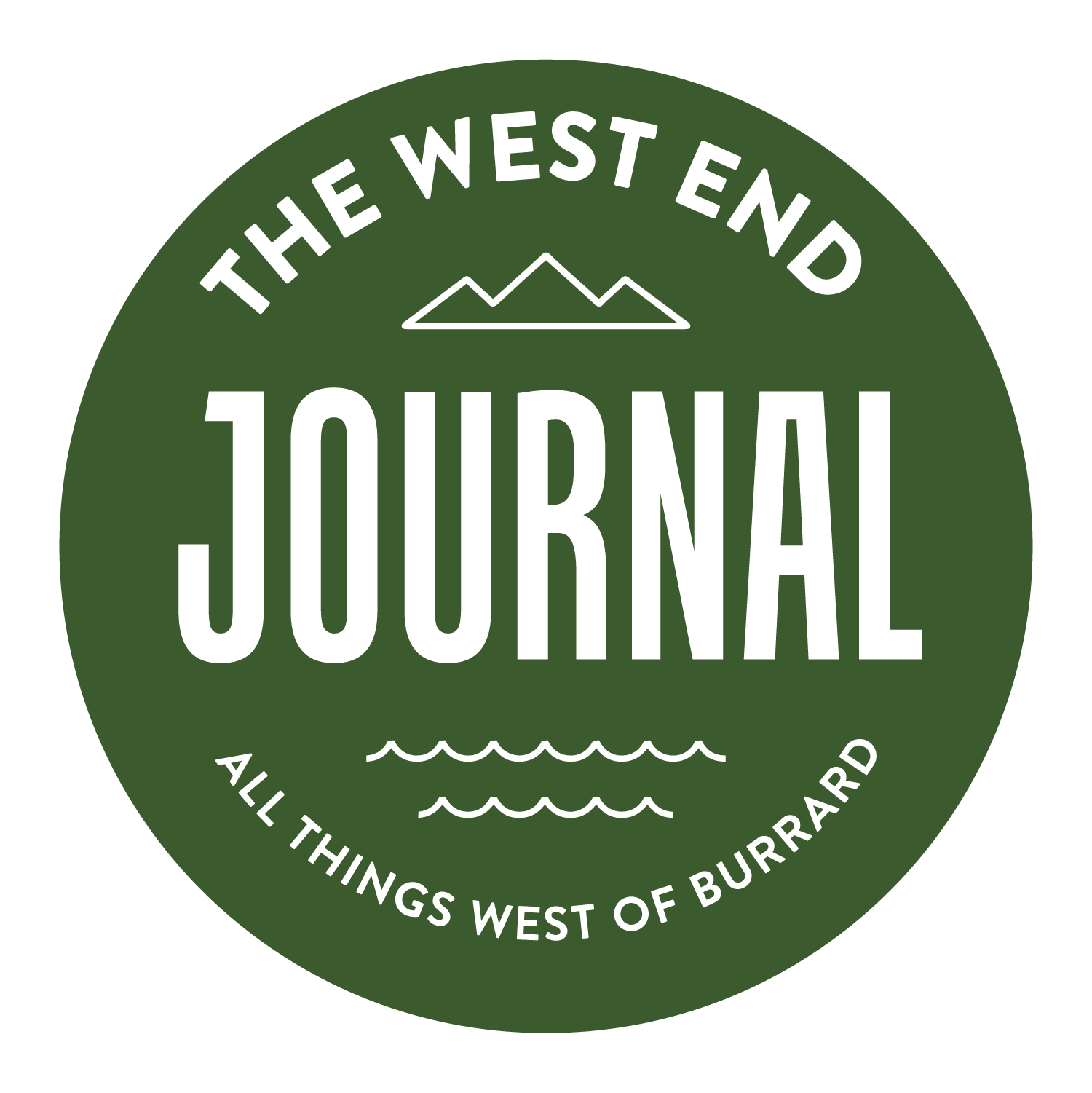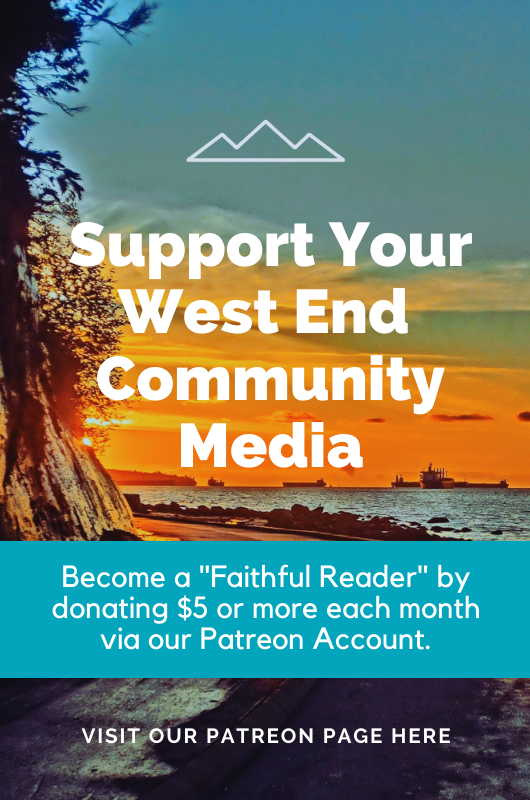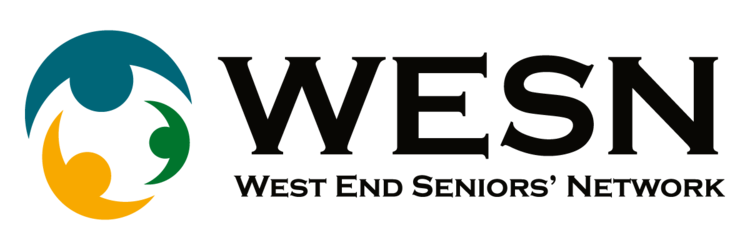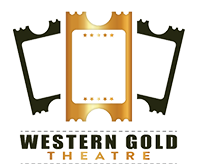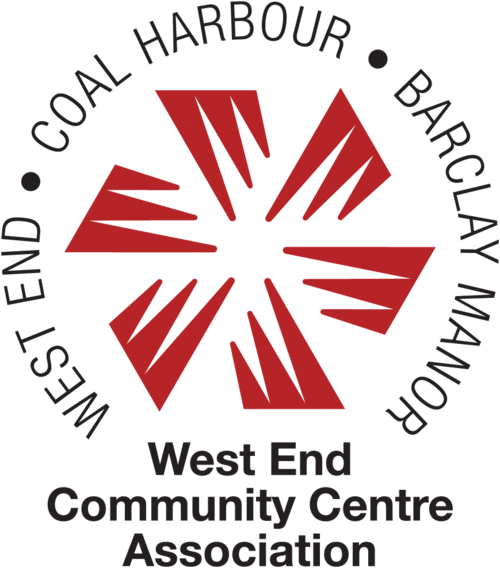A CLOSER LOOK
/A drab gray corner of the West End Community Center.
A NEW WEST END HUB WISH LIST
Big Plans And Your Ideas
by John Streit
Ask almost anyone what they think about the West End Community Centre and you will usually get a positive answer, with one but…“It’s too small!”
Fitness centre? “Too small.”
Ice rink? “Too small.”
Joe Fortes Library? “Too small.”
Pre and after school care space? “Too small.”
Teen/youth centre? “Too small.”
Clearly, the West End has outgrown the exposed-concrete building at 870 Denman which opened in 1978. Also well past its lifespan is neighboring (and connected via an overhead walkway) King George Secondary School. KG was built in 1963, is well over capacity with students and most definitely not a safe place to be in an earthquake. The high school is on the BC Ministry of Education’s “future priorities list” when it comes to seismic upgrades.
An overhead view of the current facilities and proposed site of the new West End Community Hub. (Courtesy of City of Vancouver)
That is why the City of Vancouver is bundling the two facilities together into one big infrastructure project called the West End Community Hub Renewal. It’s a complex collaboration that includes partners such as the Vancouver Board of Parks and Recreation, West End Community Centre Association, Vancouver Public Library and Vancouver School Board.
All this is still very early in the community engagement level called “W.E. Connect” which the City believes will help shape a vision and ensure the renewed facilities meet your needs. City of Vancouver staff tell TWEJ that it’s important to hear the diverse perspectives of the neighborhood.
“Community input will be considered at every step of the renewal process and will help project partners make better decisions. We are committed to an equitable and inclusive engagement process. Communities including the LGBTQIA2S+, newcomers, seniors, and families with children make up strong and important parts of the West End neighbourhood. We have connected with a number of non-profit groups, including Gordon Neighbourhood House, QMUNITY, West End Seniors’ Network, and WE Arts to receive feedback on the engagement process and adapt the approach as needed to ensure that voices from these groups are clearly represented throughout the process,” a spokesperson said.
Indigenous reconciliation is a key part of this, according to the spokesperson. “The planning process is rooted in Coast Salish ways of knowing and storytelling. Project partners are committed to reconciliation and are working with the xʷməθkʷəy̓əm (Musqueam), Sḵwx̱wú7mesh (Squamish) and səlilwətaɬ (Tsleil-Waututh) Nations to ensure their history and cultural practices are reflected throughout the process.”
You may also have seen workshops, self-paced engagement boards around the community center, pop-up events and a West End experiences survey over the past few months. All this culminates with a public “report back session” about the visioning results on December 8 from 6 to 8 p.m. featuring Coast Salish artist and weaver Angela George.
From there, city staff say that more surveys and workshops will be launched in 2022. “We’ll be asking the community how they use the current site and what features they would like to see. Based on input received, we will explore draft options for the renewed community hub spaces. In summer 2022, we will present a draft plan of the preferred option to the community for feedback. The result will be a renewal plan that details a shared vision for the future of the buildings, programming, and outdoor spaces at the site.”
The West Vancouver Community Centre, by the same architect firm working on the West End Community Hub. (Image courtesy of HCMA Architecture + Design)
After that, the final plan will be submitted to the project partners. HCMA Architecture + Design is the award-winning firm picked to provide visioning and renewal planning for this project. It’s behind the West Vancouver Community and Aquatic Centre (described as its “watershed project”), Royal Bay Secondary School in Colwood B.C., and UniverCity Childcare Centre in Burnaby. HCMA’s community centre won the International Paralympic Committee Distinction for Accessibility in 2013, and its aquatic centre won the Once Foundation Award for Accessibility in Architecture Award at the World Architecture Festival in 2010.
On the company’s website, Sue Ketler, Senior Manager, Community Services, District of West Vancouver, describes her community centre in glowing terms. “I want you to imagine this for a moment …it is a sunny and warm day, the atrium is busy and many children are running through the fountain, playing and climbing! Parents and grandparents sit and watch, some having a coffee from the café. The Tae Kwon Do class that was scheduled to be in the Spirit Room has moved onto the Great Lawn – so there are 30 kids in their white uniforms outside. Sliders, on both the north and south sides, are fully open, creating this amazing feeling of fresh air and wind,” she writes.
HCMA says West Vancouver residents set the bar high with goals including “an open and engaging recreation facility, the revitalization of an important public site and demonstrating environmental stewardship.”
While West Vancouver has a combined community and aquatic centre, there are currently no plans to replicate that in the West End Community Hub Renewal. The current 1974-built Vancouver Aquatic Centre is past its lifespan but expected to be rebuilt in the same area at Sunset Beach. Project and public engagement are currently underway as part of the West End Waterfront Master Plan. The Vancouver Park Board recently heard how the Aquatic Centre cannot be seismically reinforced due to its unique structure, plus the mechanical, electrical and dive tanks are approaching “end of life.” Also, it’s said to produce the highest greenhouse gas emissions of any city building. The construction of a new indoor-outdoor facility (to finally capture those spectacular views of English Bay) is still around five years away. TWEJ will look into the Vancouver Aquatic Centre situation in future articles.
Back in the West End, the grass playfield (only occasionally used outside of KG and West End Community Centre summer camp hours), tennis court, former basketball court and parking lot off Barclay are also in play as part of the West End Community Hub Renewal. TWEJ learned the renewal area is 4.4 acres and the land is owned by the Vancouver School Board and the City of Vancouver, with the VSB owning 71 percent of the total land area (3.1 acres). Currently, the West End Community Centre is on a part of the site that the City leases from VSB, the School is on land that VSB owns, the outdoor playfield is on VSB land and partly on land that VSB leases from the City, and the tennis courts are on land that VSB leases from the City. No worries, you won’t be tested on this later.
Also being discussed is the relocation of fire hall No. 6 to a brand-new building on the property within Denman, Haro and Barclay streets. Currently, the original 1908 brick fire hall on 1001 Nicola is classified as a Heritage A building on the City’s heritage register. According to the Vancouver Firefighters Historical Society, it was built a year after the City’s fire chief began to motorize the department from horse-drawn equipment when he purchased the very first automobile fire apparatus built by the Seagrave Company of Columbus, Ohio.
The West End Community Centre’s glass atrium. (Byron Barrett Photo)
So far, a new NHL-sized rink (the current rink is three-quarter sized) and a new Joe Fortes Library are solid components of the renewal plans. Other than seasonal skating at Robson Square, the West End arena is the only public rink in the downtown peninsula. Plans for a future community centre in Crosstown/False Creek North include an arena to be shared with the Canucks organization although that is still years away as the Concord housing development and Georgia-Dunsmuir Viaduct removal project take shape.
The City says other potential uses for the property include the addition or expansion of childcare, seniors' spaces, arts and cultural facilities. No word so far on the creation of any sort of housing on the property. The non-profit operated Sunset Towers seniors’ housing social housing development with 500 residents is on the eastern end of the same block.
Margaret Coates is with the West End Community Centre, an equal partner in the project. She says the community centre needs to be replaced to serve a growing, diverse, and dynamic neighbourhood. “WECCA is taking a leadership role, advocating for respect and incorporation of WECCA’s interests and services provided to the West End community. WECCA is actively participating in the project’s policy development and planning process. WECCA is planning for the future, including managing any disruption as a result of construction,” she says.
So what would YOU like to see in a new West End Community Centre? TWEJ recently asked that very question via Facebook and here are just a few of your many excellent responses in this “holiday wish-list.”
Judy Graves: A drop-in lounge for the homeless, with showers, laundry, tables and chairs. An area to charge cell phones, WiFi. This space could also be used as emergency shelter during inclement weather. A community centre needs to serve the whole community.
Jill Taylor: A craft room, aka a wet room with sink etc, where spinning, dying, weaving, quilting, embroidery groups could meet and classes be held. And a woodworking room. I have been impressed with some of these facilities at the Roundhouse, and North Vancouver’s Silver Harbour Center. We don’t have any community craft facilities closer than The Roundhouse and nowhere for artisans to display and market their wares. I put mine into the Silk Purse Gallery in West Vancouver. I know of others who use the Seymour Gallery in Deep Cove. Wouldn’t it be great to have something similar in the West End, both for makers and for those looking for unique gifts and artwork?
Valerie Irvine: A dedicated art room with windows, sinks, tables. A place for getting together for individual and group projects and classes.
Amanda Winters: Would love to see a community garden space and a bigger library! And maybe expand the open public space between the community centre and the school so that it’s a courtyard with buskers or other performers?
Doug Johnson: A larger pottery room. Wheelchair accessibility means it needs to be quite a bit bigger. And figure out how to capture the heat from the kilns to heat water or the building, and be greener.
Lindsay Coughlin: Pool and outdoor basketball court for the community.
Shannon Foster: A small theatre for community-scale productions and performances.
Kelly Ralston: Soundproof music rehearsal rooms.
Doug G Batchelor: A good swimming pool and updated gym would be nice. Bigger library.
Michele Ley: I truly like what's currently offered. For expansion, a larger fitness facility would be lovely, outdoor playground-like fitness machines the public could use, a cafe would be a great addition.
Sean Cooper: A pool instead of an ice rink, but that’s just me. And like Taiwan style; therapeutic pools, massage jets, regular lap pools, ice baths. North American pools are pretty boring. There’s something for everyone whether you’re young or old or whatever. It’s such a social experience.
Gabrielle Cyrenne: Updated fitness centre and equipment. Lap pool. Varied-sized community meeting rooms for group activities/meetings.
For more information on the West End Community Hub Renewal visit Shape Your City here, and register to attend the online December 8 report back on the visioning process here.
EDITOR’S NOTE: The above story has been edited (Dec. 6) to clarify the current role of HCMA Architecture + Design in the project.
