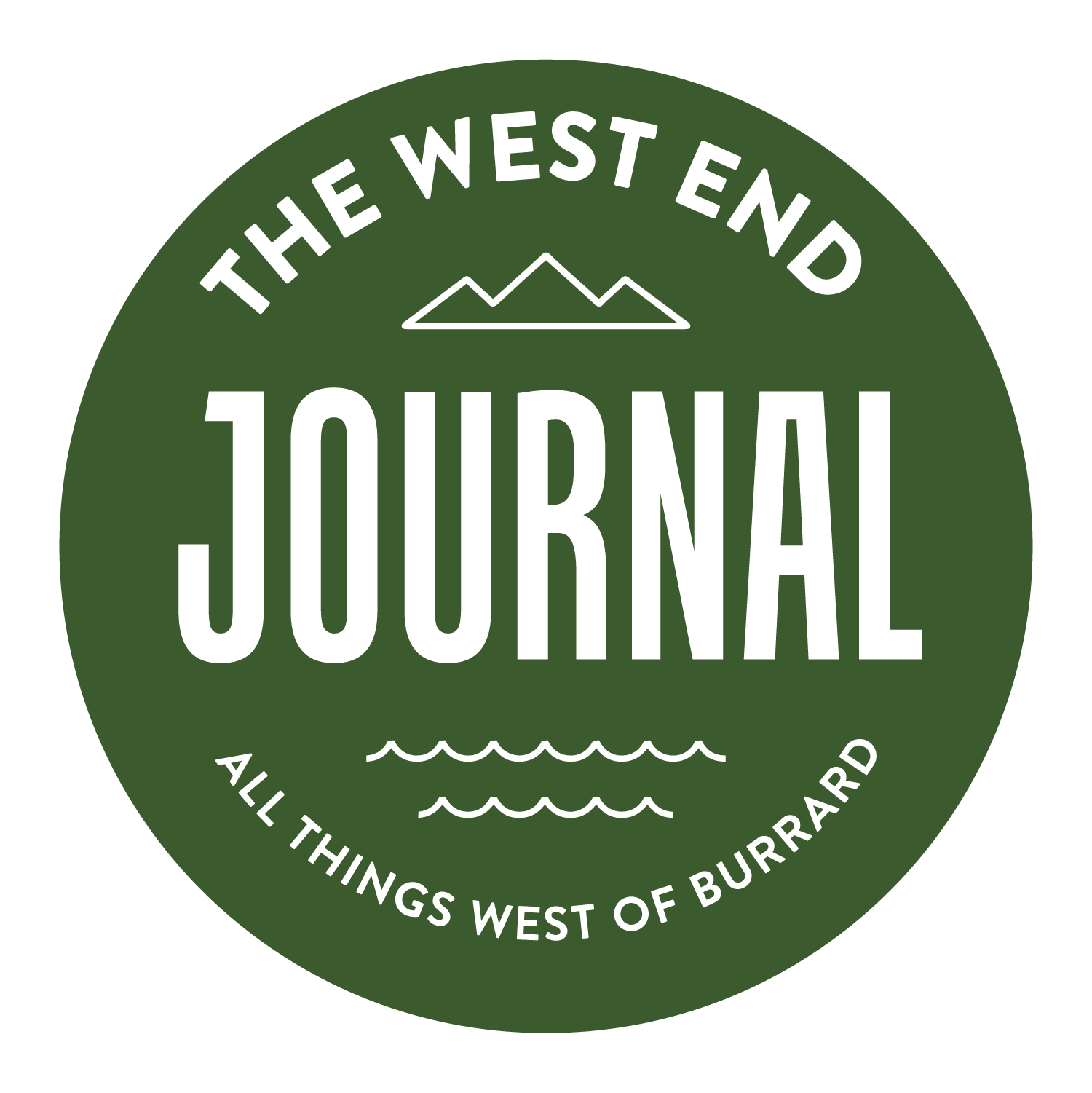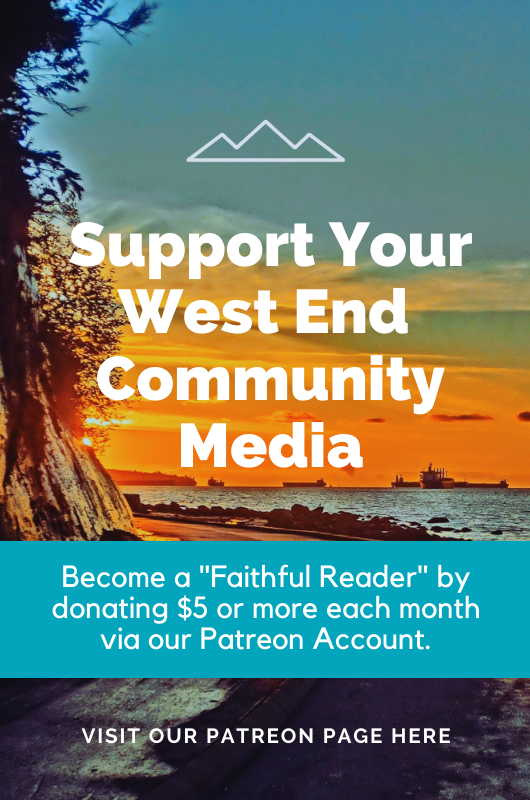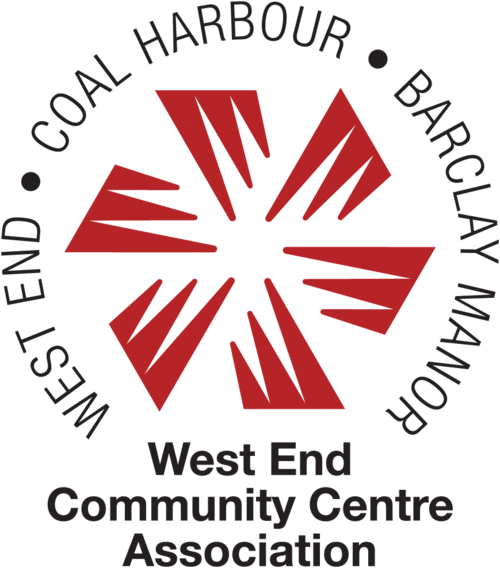A CLOSER LOOK
/LET’S TALK ABOUT THE WEST END COMMUNITY PLAN
Adopted In 2013, Is It Doing The Job?
by John Streit
(click any photo to enlarge)
With some recent pandemic exceptions, not too many of the things you see around you in the West End happen by accident. Whether it is the long wooden bench in a parklet on Robson Street, Jim Deva Plaza on Bute Street or a future new community centre on Denman Street, it’s all part of a master plan.
The West End Community Plan (WECP) was launched by the City of Vancouver in 2013 and is coming up on ten years of being the main guiding document for our neighborhood.
Are you a developer looking to build a condo tower on Pendrell Street? You’d better check the WECP.
Interested in converting a heritage home in Mole Hill to a daycare? Don’t forget to scroll through the 139 page WECP document online.
A West End skyline. (Mike Walker Photo)
Hoping to build affordable rental apartments above a restaurant on Denman? You’re encouraged to have a look at the WECP.
According to the City, the plan “provides a clear but flexible framework to guide positive change, development and public benefits in the West End, considering long-range and shorter-term goals. The plan focuses on the physical city, and the functionality of its infrastructure in everyday lives: housing that is often too expensive, heritage resources that are at risk, local businesses that are struggling, accessibility and connections that are difficult or missing, and aging public facilities.”
The West End Community Plan is guided by seven principles:
Achieve a green, environmentally sustainable urban pattern.
Support a range of affordable housing options to meet the diverse needs of the community.
Foster a robust, resilient economy.
Enhance culture, heritage and creativity in the city.
Provide and support a range of sustainable transportation options.
Protect and enhance public open spaces, parks and green linkages.
Foster resilient, sustainable, safe and healthy communities.
This, as the population of the West End continues to skyrocket past predictions. According to the WECP, the population was supposed to grow by around 10,000 residents over the 30-year plan period. Half that growth was supposed to have happened in the first ten years. However, with the population closing in on 53,000 according to 2021 Canada census figures, that’s 8,000 new residents in the first 10 years of the WECP. Questions swirl around aging infrastructure and amenities keeping up with all the new people arriving yearly.
Many West Enders conveniently work downtown where between 27,000 to 38,000 new jobs will be created by 2031, according to City estimates. A large chunk of those workers, many in high-tech as part of major Amazon and Microsoft regional office expansions, will most likely choose to live in our neighbourhood.
Artist’s concept of Davie Village, showing potential for a rooftop patio, crosswalk, plaza and parklets. (Courtesy West End Community Plan)
You may not know that the West End has three villages; Robson, Denman and Davie. We also have four sub-neighbourhoods; West of Denman, Beach, Nelson Slopes and Nelson Plateau. Finally, you have corridors; Lower Robson, Lower Davie, Alberni Retail District, Georgia and Burrard.
There are many examples of the West End Community Plan in action - some obvious, others not so much. In 2013, a permanent rainbow crosswalk was painted at Davie and Bute to mark the 35th anniversary of Pride. Most new construction in the West End is encouraged to recognize Vancouver’s dome-shaped skyline. That’s why you’re seeing taller buildings going up away from the water. A massive building at English Bay like the Ocean Towers monolith on Morton Street would not make the cut under the WECP. Pedestrian and cycling safety are also recognized by the plan. Denman and Pendrell never had a pedestrian-activated signal (one of the longest waits in the West End) until 2013. This was followed by new signals on Robson and Bidwell along with Davie and Broughton to name a few. All three happened through community consultation and reviews of ICBC data, according to the City of Vancouver. By the way, it’s hard to imagine crossing the street at those busy locations WITHOUT pedestrian-activated signals.
Trees, parking, laneways, garbage collection, heritage, arts and culture are all included in the WECP.
Sunset over English Bay (Mike Walker Photo)
The West End Community Plan also has a section primarily aimed at local businesses and keeping the three villages vibrant. Developers are encouraged to create first and second-floor roof decks to help “animate the streets.” The pandemic has certainly boosted that component of the WECP, with seasonal patios set to return. Vancouver’s wet weather gets a mention, with businesses asked to ensure weather coverings are 3.7 to 5.5 metres in height and extend over half the sidewalk. Canopies are supposed to be kept clean, too. Strata commercial is discouraged in the plan to make sure retail spaces can be easily changed in the future. Denman is described as the West End’s "main street" where new residential development is pretty well banned along the main strip so there’s no complaining by residents about noisy patios and nightlife.
Randy Helten is a founder and director with West End Neighbours, a volunteer-driven grassroots neighbourhood group that shares information about upcoming developments and city consultations. He’s also president of the West End Neighbourhood Food Network.
“My son went to Lord Roberts and I was involved in the Parent Advisory Council", Randy says. “We had a wonderful time in the West End with my young family.”
Helten got involved in community planning issues in 2009 and with others started up West End Neighbours in 2010. “We had a petition (garnering 13,000 signatures) calling for a halt to spot rezonings for towers everywhere, and instead, a comprehensive plan through meaningful consultation,” he says.
Helten was closely involved in grassroots activities and community organizing through the West End Community Plan process, right up to Vancouver City Council's adoption of the plan in 2013. He continues to monitor the WECP and feels it’s an important guiding document.
“The City of Vancouver is unique in BC in that it is regulated under the Vancouver Charter, rather than the Local Government Act, which applies in every other municipality. All other municipalities are required to have an Official Community Plan as a way to provide some indication for residents regarding the longer-term future of various areas in their towns or cities. Vancouver instead has a confusing and overlapping series of plans and policies, some of which conflict with each other.
“It’s important that Vancouver rationalise this approach so that residents can participate in meaningful ways in the future of their communities,” Helten says.
So how have West Enders benefited from the WECP? Affordable housing is a major focus for West End Neighbours and Helten believes there have been positives in that category. “Land use changes tend to take some time to come to fruition. In the short term, there have been a lot of negative impacts, such as noise and construction. But new housing is now starting to come online and this has provided new options for renters and owners in the West End. Some of this housing has been below market, and that is helpful in addressing affordability challenges in the neighbourhood,” he says.
However, Helten also thinks the WECP has failed West Enders in many ways on affordable housing. “The plan was predicated on the desire to manage growth and change in the neighborhood. At the time that residents were engaged on the plan, it was suggested that the West End should grow by ‘up to 10,000 people.’ No particular rationale was provided for this number, and it seemed odd that other neighbourhoods with much lower densities were not being ‘tapped’ to provide housing for new residents.”
Artist’s vision of the laneway between Barclay and Haro Streets at Cardero Street showing potential laneway infill rental housing and public realm enhancements. (Courtesy West End Community Plan)
West End Neighbours found there has been minimal City of Vancouver tracking of development, so West Enders have little idea exactly how much housing has been created or is coming. “There was no comprehensive system put in place to deal with impacts of construction, and thousands of residents have been, and will continue to be detrimentally affected by noise, road closures, dirt and dust. There needs to be a system to balance the objectives of developers with the right to residents to enjoy their homes,” Helten feels.
Helten also takes issue with the fact that the only condos and townhomes currently being built in the West End are high-end, as we see for example happening with Landmark on Robson where 241 pre-sale units in two buildings are replacing the Empire Landmark Hotel. According to developer Asia Standard Americas, amenities include ‘Club Robson’ featuring an ozone pool with sunning areas, couture salon, lounge and wet bar. Another high-end development is the Mirabel on Davie. Prices for 147 units currently range from $1,096,000 to $6,250,900. “While a mix of rental housing options has been created, including market and non-market rentals, without exception the strata development being created is in the form of luxury units - no modest ownership options have been created. The heights permitted in the plan, and the fact that there were no maximum densities have encouraged tall buildings with luxury condo units - this was not housing that was going to address housing needs in the neighbourhood or in the city in general,” he says.
Helten claims careful tracking of the West End Community Plan as promised has not happened.
“Residents have very little idea what the total number of units arising from the plan are to date and the associated increase in population. Millions of dollars of Community Amenity Contributions (CACs) by developers have been raised through rezoning, yet much of the infrastructure in the West End remains in poor condition - sidewalks are broken and full of puddles and institutions such as the library are in need of renewal.
If West End residents are to accept this scale of growth, they should be seeing significant improvements in infrastructure to support this increase in population,” Helten says.
Helten feels after the implementation of the WECP in 2013, the City “lost control of development in the West End” after planning resources were pulled and reallocated. “It was flooded by a gold rush of rezoning and development applications from developers, resulting in about forty towers, some up to 65 storeys, built, approved, or in the pipeline in the first seven years of a thirty-year plan. Communication from the City to the community regarding the implementation of the WECP trickled down to nearly zero over the first few years and stayed that way until about a year ago. The City still has not provided proper communication to the community with a real tally of housing changes, including demolitions, renovictions, the net increase in housing, net impacts on rents, etcetera,” Helten says.
Overall, Helten feels the West End is a very different neighbourhood compared to before the WECP was enacted.
“The plan was adopted, staff were removed from overseeing implementation and community engagement, developers had a field day building towers and making profits, an unknown but significant number of long-term renters have been forced to move out of affordable rental accommodations, the character and feel of some parts of the West End have been changed dramatically, the population has already increased significantly,” he says.
With major projects planned for our neighbourhood including the renewal of the English Bay waterfront, West End Community Centre, King George Secondary School, Joe Fortes Library and a new fire hall, Helten believes we need a champion at the municipal level as there are no original WECP planners and only one Vancouver City Councillor from 2013 still there today.
“It’s up to the community itself to stay alert, engaged, and involved, and appeal for its needs to be met,” he says.
AN “A CLOSER LOOK” Q & A
A Conversation About The Community Hub
In the December issue of “A Closer Look”, we looked at the ongoing process to build a new West End “Community Hub” replacing the present community centre, ice rink, Joe Fortes Library, and King George Secondary School. A ‘Virtual Open House’ on the future of the West End Community Hub project ends on March 2nd. Coming in the Spring, we’re expected to see some initial options for the massive redevelopment including community feedback for revisions. A final plan is possible by the summer.
Margaret Coates is a vice-president on the volunteer-driven West End Community Association Board of Directors. We asked her about the project:
1. What is your connection to the West End Community Centre?
I am a Member of the Board of the West End Community Centre Association and Chair of its West End Renewal Project Committee. My husband and I retired and moved to the West End in 2019, so we’re relative newbies. However, I have a long-standing family connection: my grandmother lived by Lost Lagoon, and I’ve been coming here since I was a child.
2. Why is it such a special place?
The West End Community Centre is special because it is the heart of the West End, the town square where people gather to play, learn, and socialise.
3. Do you agree that it is indeed in need of replacing?
Yes. The Community Centre was built in 1976. The West End has changed a lot since then. The building is outdated, too small, and no longer meets the needs of the community. It needs to be replaced to better serve a growing, diverse, and dynamic neighbourhood.
4. What are your thoughts on the “renewal process”?
It’s very complex, because it’s not just about a new community centre, it’s about the new West End Community Hub. Many different needs and wishes of multiple partners must be explored and accommodated. A new element for this project is the use of art and storytelling, guided by the perspectives of Coast Salish people, in developing a vision and principles for the West End Community Hub. It’s also important to reach out and involve users and the public through engagement exercises. The West End Renewal Project Committee, together with Board Members, all of whom are volunteers, have worked very hard to actively participate in the project’s policy development and planning process.
5. Anything you’d like to see done differently?
I hope the project team will spend more time with us, on the ground at the West End Community Centre, to see real-life in real-time in our community.
6. What is your hope for the new community centre?
That it is a symbol of the West End community’s aspirations, and representative of its rich diversity. That it is a beautiful, inviting architectural space; an outstanding, welcoming, forward-looking design; a model of an integrated facility, flexible, with shared spaces. That it has the capacity to grow and change to serve this vibrant community.
7. Anything else you’d like to add?
The West End Community Centre redevelopment is part of a larger project, the West End Community Hub, involving the high school, library and Firehall. There are still lots of unknowns. I urge people to keep informed, get involved, and speak up. Join WECCA, which is taking a leadership role, actively participating in the project’s policy development and planning process. We are reaching out to the community and collaborating with stakeholders. Please join us and be part of the renewal of the West End Community Centre.
For more on the West End Community Hub, visit the City’s website here.
CONSULTATIONS, PLANS, AND CHANGES AHEAD
In the coming months “A Closer Look” will be covering the unfolding stories of The West End Community Hub, the English Bay waterfront renewal plan, the Bute Greenway, and related developments. We will be seeking your input, so be sure to follow us on Facebook to see and take part in our surveys.










