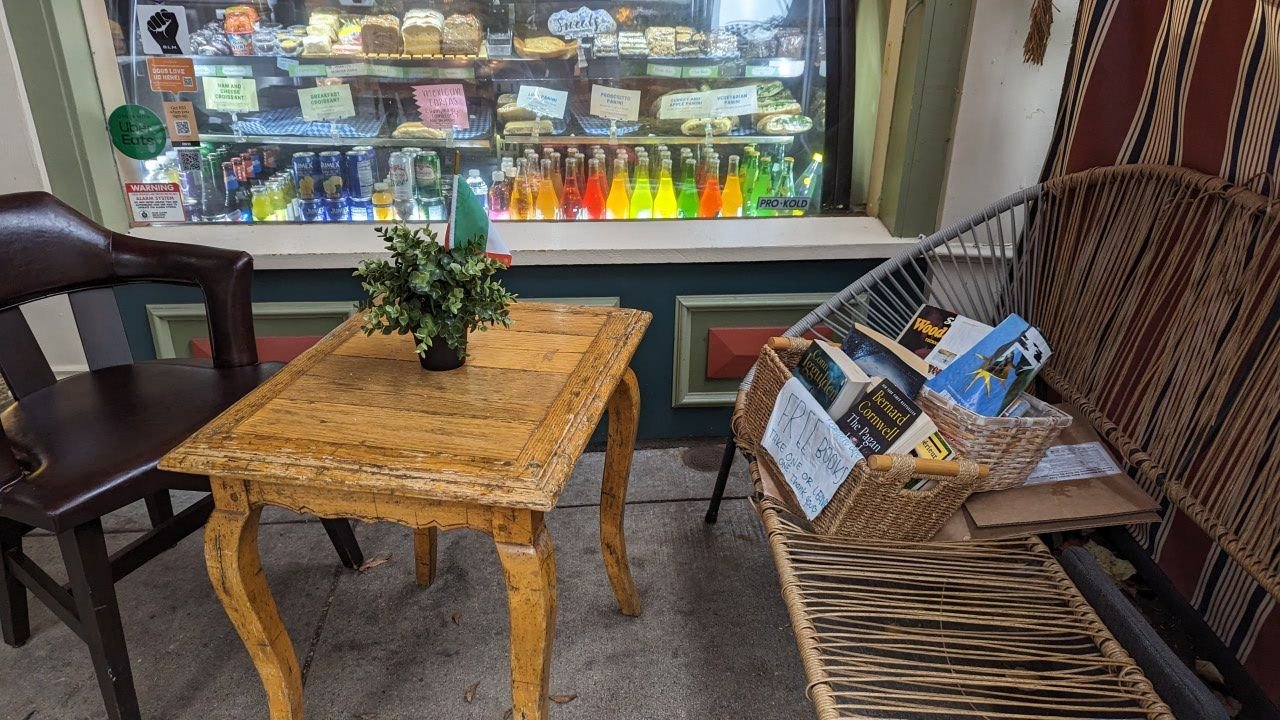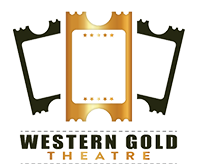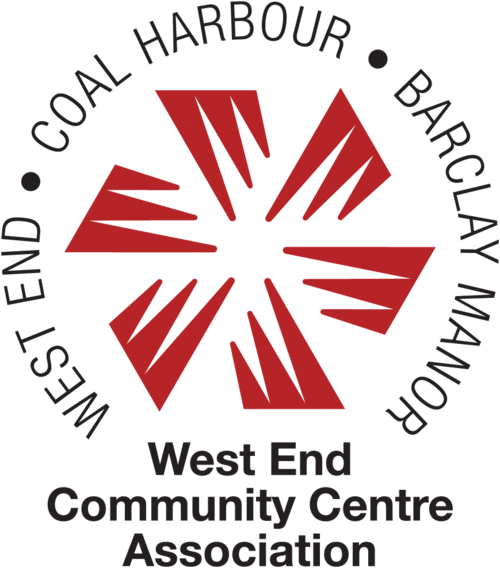THE TALK OF THE TOWN
/APOLOGIES FOR A MUCH REDUCED “TALK OF THE TOWN”
Our barely managing editor Kevin McKeown.
Dear Readers … Due to some personal health issues and technical computer challenges the past month has been a difficult one for me and as a result some of the features you usually find in our “Talk of the Town” section are absent this issue. I apologize for dropping the ball like this, and promise that we will return full force in our November issue.
In the meantime, enjoy the larger than usual gallery of “West End Moments” photos and Jake McGrail’s “Developing Stories” look at plans for the former Georgia Towers Hotel site, found at the bottom of this page.
And you’ll find most of our regular columns right where they should be, with links on our home page.
Thanks for your patience … back next month!
Kevin Dale McKeown
Editor & Publisher
The West End Journal
West End Moments: A gallery of photos by roving West Enders.
Developing Stories: What’s up at 1450 West Georgia, site of the old Georgia Towers?
West End - Coal Harbour In The News: In case you missed anything, here’s a roundup of West End / Coal Harbour stories that made the news last month.
West End Moments
Click Images To Enlarge & Read: You can click any photo in “West End Moments” to enlarge the picture and read the accompanying text. Click on!
Developing Stories
The Georgia Towers circa 1963.
1450 WEST GEORGIA
Where The Georgia Towers Once Stood
by Jake McGrail
The process has been slow, but the plans to replace the Georgian Towers apartment building at 1450 West Georgia with a larger complex remain in motion. Built in 1955, the current building has historically served as a hotel as well as apartments and used to be one of the tallest buildings in the city (of course it’s now dwarfed by many downtown towers)
The original rezoning application was submitted by Wesgroup Properties back in 2018 in collaboration with Yamamoto Architecture. The plan for a new 49-story tower wasn’t approved by the city until 2021, and even since then has been re-designed.
The latest re-design in 2022 shrunk the number of strata units in the tower from 187 to 135. The building’s planned height remained the same, but the individual condos increased in size. The number of rentals units stayed the same from the original plan (162). The plan is for the first 20 floors to be occupied by the rental units and the upper portion of the tower to be the strata units.
An artist’s vision of the new tower at 1450 West Georgia.
There is to be a podium base on the ground floor of the complex that includes two public restaurants on Georgia Street, an indoor pool and a lounge. The underground area includes room for 235 cars and over 650 bikes.
One of the features of the re-designed plan is a stronger incorporation of some of the heritage features of the existing Georgian Towers. They include a new version of the “Welcome to Friendly Vancouver” sign and other commemorative touches. The current tower is not classified as a heritage building by the city so there aren’t any protections in place for preserving specific aspects of it.
There is not much in the way of concrete details when it comes to the timeline for this project. As mentioned, it’s been a couple years already since the rezoning application has been approved but plans have still changed since then. Neither Wesgroup nor Yamamoto Architecture have offered up an idea of when exactly this project might be completed.
The West End - Coal Harbour In The News
Suspect arrested in West End and two other cold case sexual assaults. / The Globe and Mail / Sept. 1, 2023.
Orcas spotted off English Bay (video) / VIW / Sept. 5, 2023
Aquarium's Marine Mammal Rescue centre becomes separate entity. / CTV News / Sept. 7, 2023.
Second Beach Cleanup not a pretty picture / Canada.com / Sept. 13, 2023
$13M contract to design new Aquatic Centre / VIA / Sept. 13, 2023
Looping Moths’ fourth year of killing park trees / BCIT News / Sept. 14, 2023
Man arrested for assault at Stanley Park comedy show / City News / Sept. 16, 2023


















