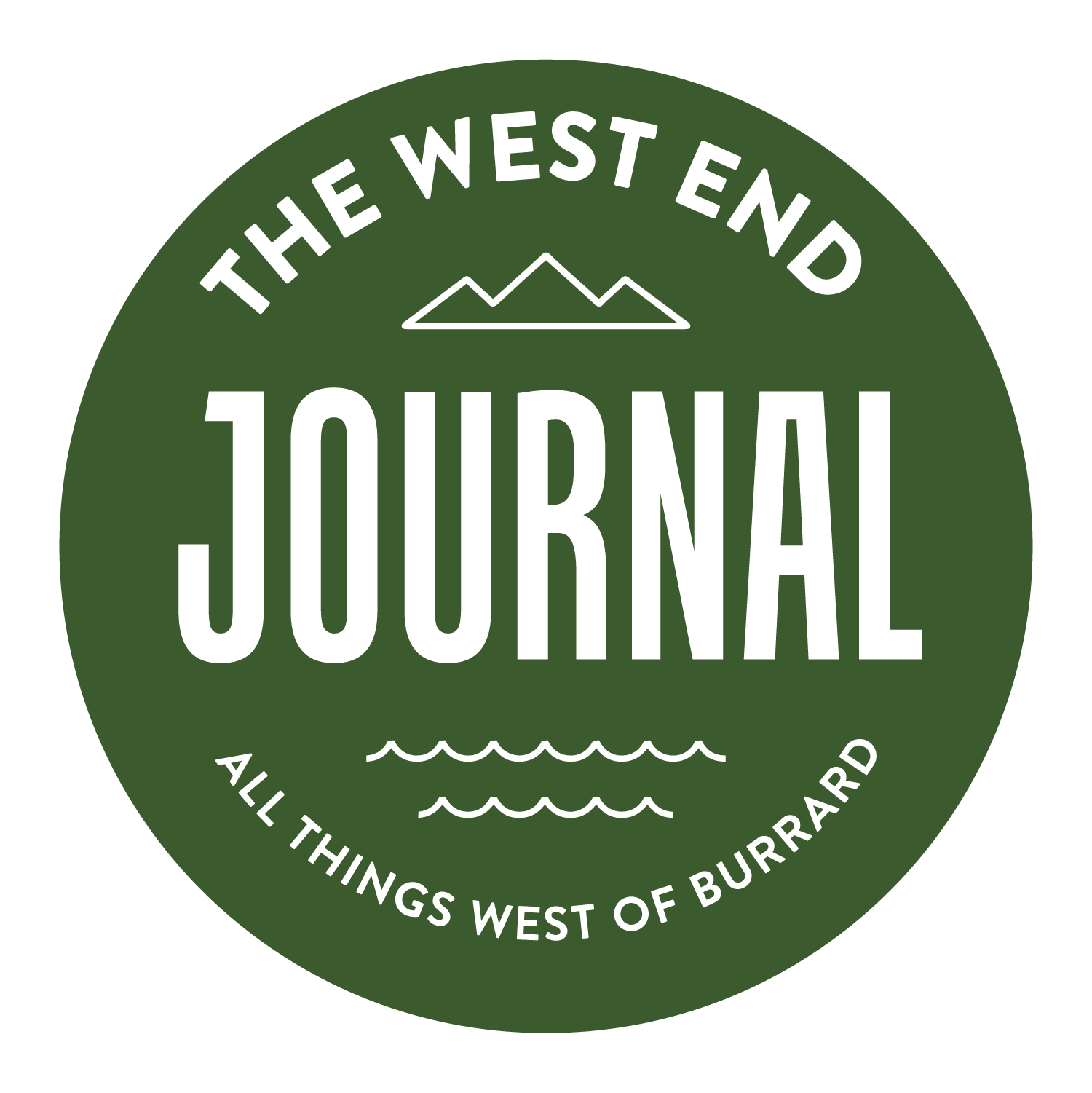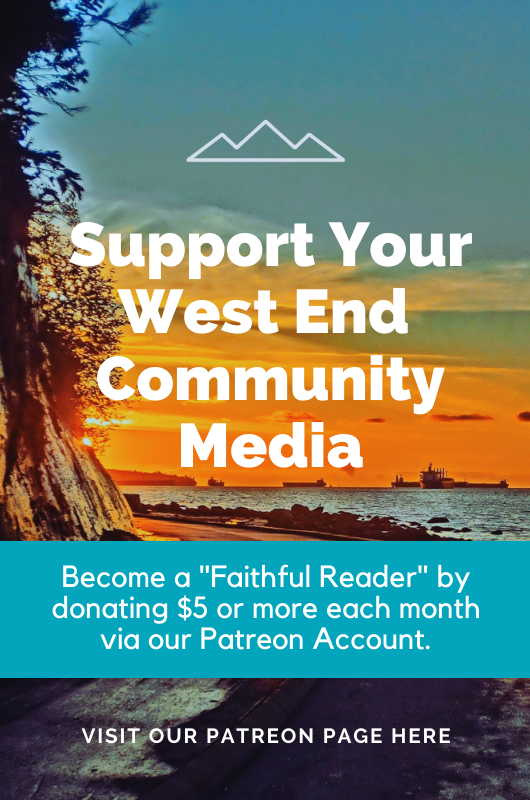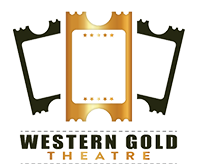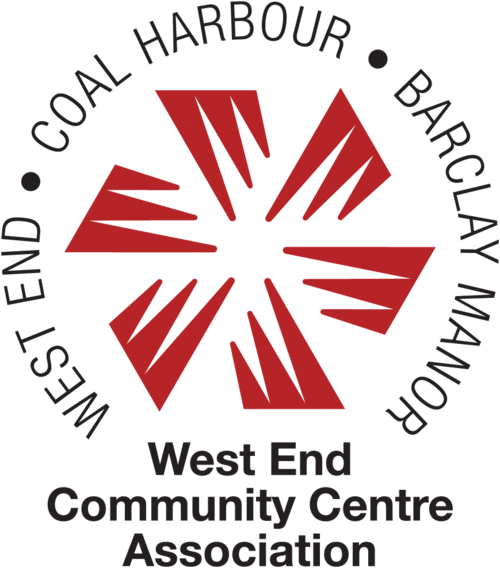A CLOSER LOOK
/THE FUTURE OF THE ENGLISH BAY WATERFRONT / Part III
One vision of the future of English Bay. (Images Courtesy City of VAncouver)
by John Streit
(click images to enlarge)
The City of Vancouver (COV) and Vancouver Park Board (VPB) continue to move ahead with a 30-year proposal to almost completely redesign and rebuild the shoreline, parks, and infrastructure along the English Bay waterfront, from the Park Board Offices at Stanley Park to the Burrard Bridge.
The project, called “Imagine West End Waterfront,” now has a working draft concept design, showing many different ideas for the area come to life in bold and bright renderings.
The West End Journal (TWEJ) reached out to the City for a more detailed analysis of how the latest designs came about and some of the specific ideas being presented for various areas of English Bay. TWEJ had the following exchange with Jordan McAuley, planner at the Vancouver Park Board and project manager for the Imagine West End Waterfront project.
A CLOSER LOOK Q & A
Conversation About Imagine West End
Waterfront Draft Concept Design
Vancouver Park Board planner Jordan McAuley.
TWEJ: We are now at the draft concept design stage of the Imagine West End Waterfront plan - what does this mean?
JM: The draft concept is the proposed vision for the area based on the past three years of work and two rounds of public engagement. We would really love to hear from folks who haven’t yet completed our survey, which closes on December 3.
TWEJ: Please tell us about the heavy focus on adapting to sea rise/climate change that's included in this draft.
JM: We heard loud and clear that residents and visitors love our waterfront in its existing form. To ensure this very special place is protected into the future, as sea levels rise and storms become more intense and frequent, we need to raise the beaches to protect them from flooding and erosion.
I know that many of us will remember the storms of November 2021 that brought so much damage to the vertical walls, closures of the Seaside Greenway and the wash-up of the infamous barge to the shores of English Bay. The draft concept design sets out our plan to address these impacts so the area can be enjoyed by both present and future generations.
TWEJ: The plan is divided into five areas from Stanley Park (near the Park Board Offices) to the Burrard Bridge. What are some of the highlights of each area in the DCP?
HABITAT ISLANDS OF AREA 1.
JM: For Area 1, we hope to retain the quiet character that is there now, with the addition of more tree canopy as well as habitat islands that will help dissipate waves before they reach the shore.
SPLASH PAD AND WELCOME CENTRE IN AREA 2.
In Area 2, we see a realignment of Beach Avenue, and the consolidation of Morton Park with English Bay Beach Park.
A new welcome centre, splash pad, and plaza are also proposed.
In Area 3, a salt marsh and enhanced intertidal zones will help provide habitat and manage water run-off. We’ve also proposed a ‘healing meadow’ to provide a peaceful area next to the existing AIDS memorial.
INTERTIDAL HABITAT OF AREA 3.
Area 4 is more active, with a playground, covered skate park, lawn amphitheatre, and facilities that can accommodate sports such as roller hockey and roller skating.
Finally, Area 5 holds some space for the new Vancouver Aquatic Centre, which will eventually be sited within the noted ‘General Location’ shown, once determined by that separate project.
Outside of that area, we are proposing an expanded dog park / beach, a facility to support non-motorized craft such as paddle boards and canoes, and an elevated path that allows folks to walk out over the water.
SKATE PARK AND AMPHITHEATRE IN AREA 4.
TWEJ: What potentially happens to the heritage-designated English Bay Bathhouse?
JM: Informed by conversations with the City’s Heritage staff and the advice of the Vancouver Heritage Commission, we are proposing to restore and retain most of the existing building face, while introducing a ‘garden’ and seating area within and above the bath house building. We would also retain its important historical use as a ‘home-base’ for our lifeguards, while providing updated washrooms and change rooms for the public.
Longer term, the bath house can’t stay exactly as is due to the fact sea level rise will eventually overtake it, as well as age-related issues with the building. The proposed new building in Area 2 (Gilford Street to Bidwell Street) includes a welcome centre, food and beverage service, washrooms and change rooms, and a splash pad.
FUTURE AQUATIC CENTRE SITE IN AREA 5.
TWJ: Does the draft concept design include more commercial spaces, like restaurants?
JM: Absolutely. We are proposing a new café at the foot of Bute Street, with new concessions at the new welcome centre in the west and the boat pavilion in the east.
TWEJ: Anything else you'd like to add?
JM: Thank you for reaching out, and please share with your readers that we would really love to hear from them before our survey closes on December 3. The survey and final concept Information Booklet can be accessed here.
It’s also important to note that this is a 30-year plan for the waterfront area. The concept design will go to the Vancouver Park Board and City Council in spring 2024 and, once approved, the plan will be implemented in a measured way over time. Some aspects will need to be actioned in the nearer term, such as adaptations for climate change and sea level rise, while others will take longer. The plan will identify a vision for those longer-term aspects and means to pursue funding to realize them.
ABOUT THOSE BIKE LANES
The West End Journal also asked about active transportation plans for the future English Bay waterfront, including bike lanes. Here are the responses from the City of Vancouver’s Transportation Planning Staff:
TWEJ: Please explain how you plan to bring cycling back down to Sunset Beach Park.
COV: We heard from our previous round of engagement that people value being able to cycle near the water.
The draft concept design proposes giving cyclists the opportunity to travel through the park from the foot of Bute at Beach Ave over an elevated pathway south of the proposed Aquatic Centre before connecting into the existing Seawall. This cycling pathway will include separation from people walking and seeks to accommodate those less comfortable crossing driveways at the eastern end of Beach Ave, [those] travelling at slower speeds, and bring them in close proximity to water and other park programming. Adapting to sea level rise will require raising the overall ground level by about 1 metre which will support reducing the grades compared to today, however detailed design of the pathway will take place after the approval of the plan. It should be noted that the design of the area surrounding the Aquatic Centre is subject to change pending final location.
TWEJ: How is cycling/active transportation envisioned from Davie/Morton Street to Stanley Park (currently one motor vehicle lane west, one two-way bike lane)?
COV: There is an opportunity to shift the sidewalk on Beach Ave into the park to provide more room for a separated bike lane and two-way traffic on Beach Ave west of Denman.
We are proposing a bike lane that will meet AAA guidelines to create a safe and comfortable environment for cyclists. This would include having separation from motor vehicle traffic and pedestrians and accommodating the high volume of people cycling and rolling in the area. The detailed design for the separate walking and cycling paths along Beach Ave will take place after the approval of the West End Waterfront Plan.
As far as public bus transportation to and along the English Bay waterfront in the West End, some major near-term changes are being considered (unrelated to the long term vision). TransLink is looking at replacing the Community Shuttles on bus route 23 with larger 40-foot buses. This after countless pass-ups, especially over busy summers at the beaches. Standing is not allowed on the local shuttles, limiting the amount of passengers allowed aboard. TransLink expects capacity to double on the popular route with the bigger buses.
A frequent sight on the #23 Bus. (Milan Streit Photo)
The #23 may also have a new expanded route if approved:
Shifts westbound service from Beach Avenue to Pacific Street between Howe Street and Jervis Street – for two-way service along Pacific Street.
Shifts westbound service from Keefer Street to Expo Boulevard between Quebec Street and Pat Quinn Way.
Extends the route along Denman Street and Robson Street to serve Burrard Station.
You have until December 11, to provide feedback on these proposed changes, which you can do here. For more details and opinions on the #23 plans, see Nathan Davidowicz’s “Viewpoints” column here.
READ PARTS I & II
This has been the last in a three-part series on the proposed redevelopment of the English Bay waterfront. If you missed them, or would like to refer back, you’ll find Part I in our July, 2023 issue, here, and Part II in our August issue, here.




