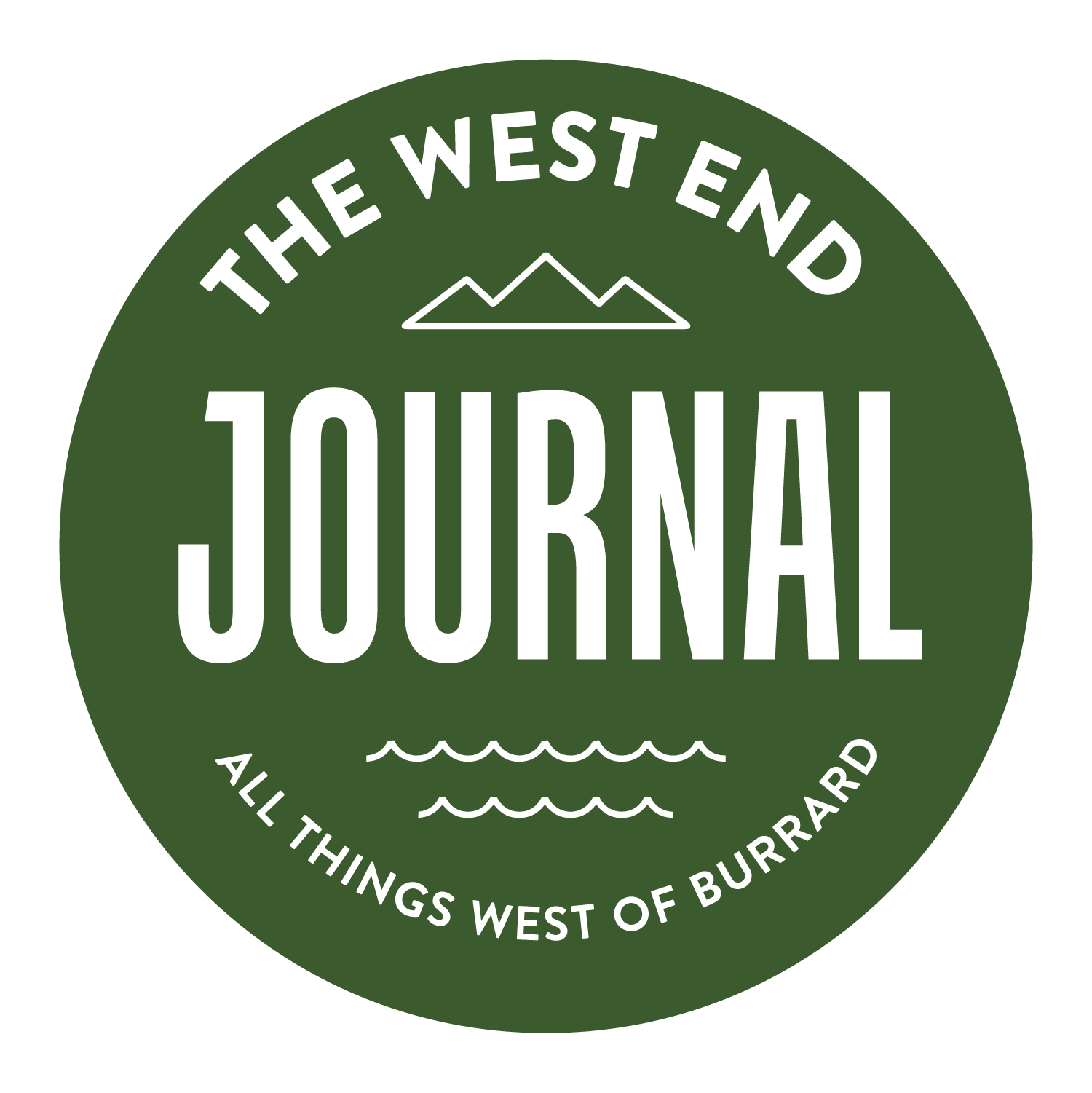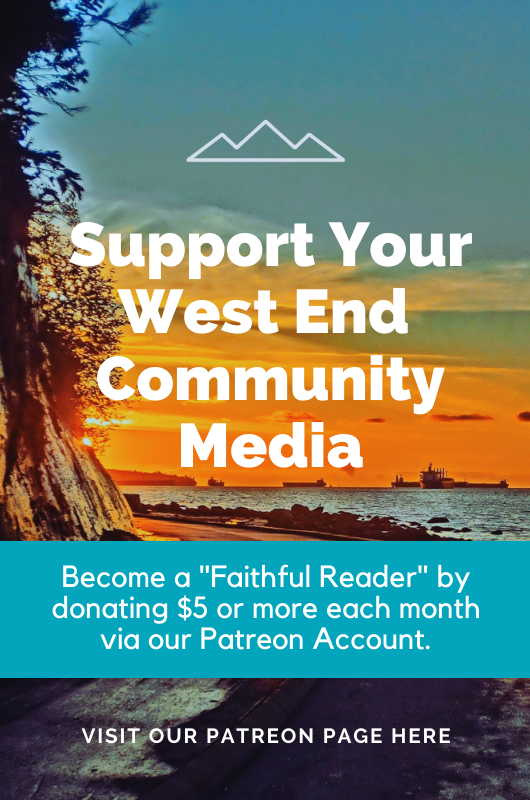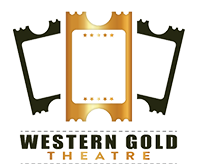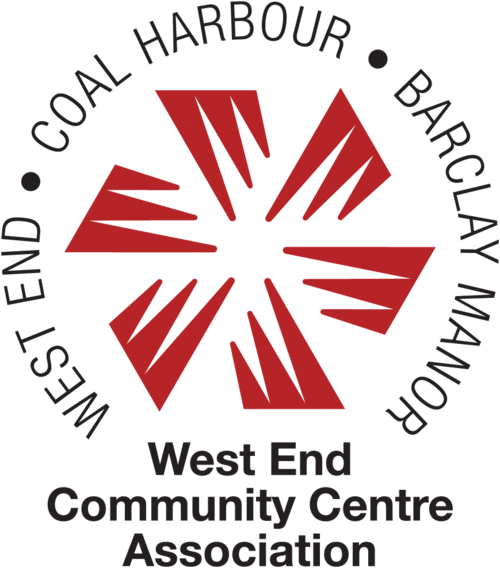A CLOSER LOOK
/REIMAGINING THE ENGLISH BAY WATERFRONT
One of Three Plans, or Mix-and Match
by John Streit
(click images to enlarge)
The old adage “if it ain’t broke, don’t fix it” immediately comes to mind when you think of the English Bay waterfront in the West End. We have two beloved beaches featuring places to eat, drink and play, along with plenty of green space, all connected by the iconic Seawall and Beach Avenue Bikeway. Tourists, residents and people from the rest of Metro Vancouver flock to the area day and night.
SUNSET BEACH PARKING LOT (EWAN STREIT PHOTO)
But look beyond the great views and you may see plenty of aging infrastructure, antiquated design elements and climate change-related pressures.
The Vancouver Park Board said that’s why, in 2021, they launched Imagine West End Waterfront, described as a planning process “to create a comprehensive long-term vision and plan for West End waterfront parks, beaches, facilities, and the surrounding street network.” This includes dialogue with the three Host Nations as part of reconciliation: the xʷməθkʷəy̓əm (Musqueam), Sḵwx̱wú7mesh (Squamish Nation) and sə̓lílwətaʔɬ (Tsleil-Waututh Nation).
The long-term plan aims to consider park identity and functionality, neighbourhood connectivity and access, seawall experience and comfort enhancements, coastal shoreline habitat and restoration, climate change and resilience, and park services, facilities and infrastructure upgrades.
FORMER BIKE LANE AT ENGLISH BAY (EWAN STREIT PHOTO)
A quick recent history lesson before we move on. Much of the English Bay waterfront as we see it today was created because of a land swap in 1941 between the City and the Reifel family, whose fortune was made rum-running during the U.S. Prohibition-era. According to Places that Matter, a community history resource, “a three-way property swap enabled the creation of the Sunset Beach portion of the seawall. The Reifels gave the City three lots on the southwest corner of Beach and Bute (assessed at $15,035) in exchange for a business property on Granville Street near Davie, assessed at $23,700, and paid $8,665 into the City’s sinking fund.
SUNSET BEACH IN 1946 (TONY ARCHER PHOTO)
The City then turned over the strip of beach to the Park board in exchange for Abray Park – undeveloped land on the edge of Mountain View Cemetery. The sinking fund would receive half the receipts from the sale of grave plots in the former park. This deal was an important step toward the Park Board’s ambition of completing the Seawall between Stanley Park and the Burrard Bridge.”
In 1981, a suspicious fire which destroyed the Englesea Lodge at the entrance to Stanley Park was the final piece of the West End waterfront puzzle for the Park Board. The rental building gave way to a new greenspace and public access to the Seawall.
Starting at the far eastern end of the English Bay waterfront at Sunset Beach Park, there’s the Vancouver Aquatic Centre, which is nearing its 50th birthday. A milestone great for humans, but not for many buildings on the wet and earthquake-prone West Coast. It has almost reached the end of its functional lifespan according to the Vancouver Park Board (VPB), and does not meet current seismic requirements because of its unique structure and precast wall panels.
Other elements beyond lifespan cited by the VPB are structural wood roof framing, exterior stucco on metal studs, plumbing fixtures, corrugated metal deck roof, drywall on wood or metal studs, ceramic tile finishes and built-up roof coverings, not to mention all the interior and exterior doors and windows. The main pool tank has also been experiencing continued problems since a review in 2001. There have been some mechanical system improvements to the building heat recovery, new boilers and a new heat exchanger.
Oh, and a big chunk of the façade fell off in March of 2022. The Aquatic Centre needs replacing and the City has set aside money to do that.
Still at Sunset Beach, the cramped concession stand, bathrooms and lifeguard station haven’t changed a whole heck of a lot since they were built in the 1950’s. Behind them is a massive and generally underused outdoor parking lot, repurposed over the years with a concrete-barrier formed ball hockey court and a colourful skate park, but a big chunk of asphalt, nonetheless.
Keep moving west and you have mismatched portions of the iconic seawall which will need replacing after being battered by growing King Tides. Adjacent to that is a stretch of bike lane no longer used by cyclists (for the most part) because of the creation of the Beach Avenue Bikeway.
SUMMER AT THE BEACH (EWAN STREIT PHOTO)
At English Bay Beach (First Beach), grass gives way to dirt along the sidewalk as summer crowds pour-in to party. In front of the grand 1931 English Bay Bathhouse is a basic decades-old cold shower, water fountain and a sole wobbly wooden park bench.
At Morton Park, the immensely popular Laughing Men statues sit next to a closed stretch of lower Davie Street to Beach Avenue. It is activated on occasion from anything to summer bike valet service to weekend craft/clothing markets. Tiny Morton Street itself is only one lane now after the pandemic creation of the Beach Avenue Bikeway. To the casual observer, this area may appear temporary or unfinished.
These are just some of the potential issues in the area that I’ve observed and the Park Board, city planners and West End residents of course, have identified many more.
As far as the timeline, the ‘Imagine West End Waterfront’ planning process began in January of 2021 with the City gathering information and stories about the area from residents and communities over an eight-month span. According to the official webpage, the purpose was to “build a shared understanding of the area and guide high-level plans and concept development.” A “listen and learning” phase of the plan came after that with communities sharing their thoughts on how they use and experience the waterfront.
Three preliminary design concepts have since been developed from all that feedback. According to the City “each approach emphasizes and celebrates a different quality of the West End waterfront. These approaches are not meant as stand-alone options. Elements from each can be combined and will be developed and integrated into a preferred design concept, based on input we gather through engagement with the public, stakeholders and rightsholders – the Musqueam, Squamish and Tsleil-Waututh.”
All three place a new Vancouver Aquatic Centre on the site of the large parking lot at Sunset Beach.
‘WEAVE’ PRELIMINARY DESIGN CONCEPT (CITY OF VANCOUVER IMAGE)
WEAVE emphasises and celebrates park activation, public life, and the movement of people by weaving diverse activities throughout the length of the park.
Highlights include a Welcome Centre (multi-purpose building with community spaces) at Morton Park, a new bathhouse, a playground, salt marsh, skate park under the Burrard Bridge, raised seawall and festival lawn.
‘CARVE’ PRELIMINARY DESIGN CONCEPT (CITY OF VANCOUVER IMAGE)
CARVE focuses on the dynamic qualities of water, by integrating ways for people to experience fresh and salt water throughout the site.
Highlights include a new bathhouse on the western side of English Bay beach with the walls of the old bathhouse kept for outdoor programming and gardens, rainwater gardens, sand dunes, elevated paths for cyclists and pedestrians and a new concession building.
‘SEED’ PRELIMINARY DESIGN CONCEPT (CITY OF VANCOUVER IMAGE)
SEED prioritizes ecology and biodiversity and is influenced by the forests of Stanley Park and the historic salt marsh of False Creek.
Highlights include major ecological restoration, habitat islands to protect the shore from King Tides, burying the seawall and creating slopes instead, a renovated and raised bathhouse and sports field on the site of the aquatic centre.
MORTON PARK PRELIMINARY CONCEPT DESIGN (CITY OF VANCOUVER IMAGE)
As the feedback portion of the City’s initial planning phase has now closed, the next phase will be sharing a final conceptual plan, getting your feedback, and then refining that plan. By summer of next year (after public information sessions), a recommended concept plan could be ready to present to the Vancouver Park Board and City Council for a decision.
In part two of our series in August, we’ll take an even closer look at the three preliminary concepts, including routes of new bike lanes, get reaction from community groups, and present the latest info on the Imagine West End Waterfront planning process from the Vancouver Park Board.
West Ender John Streit has been a BC radio, TV and online journalist for more than 20 years.
You can listen to him anchor Global News on 980/CKNW in Vancouver.









