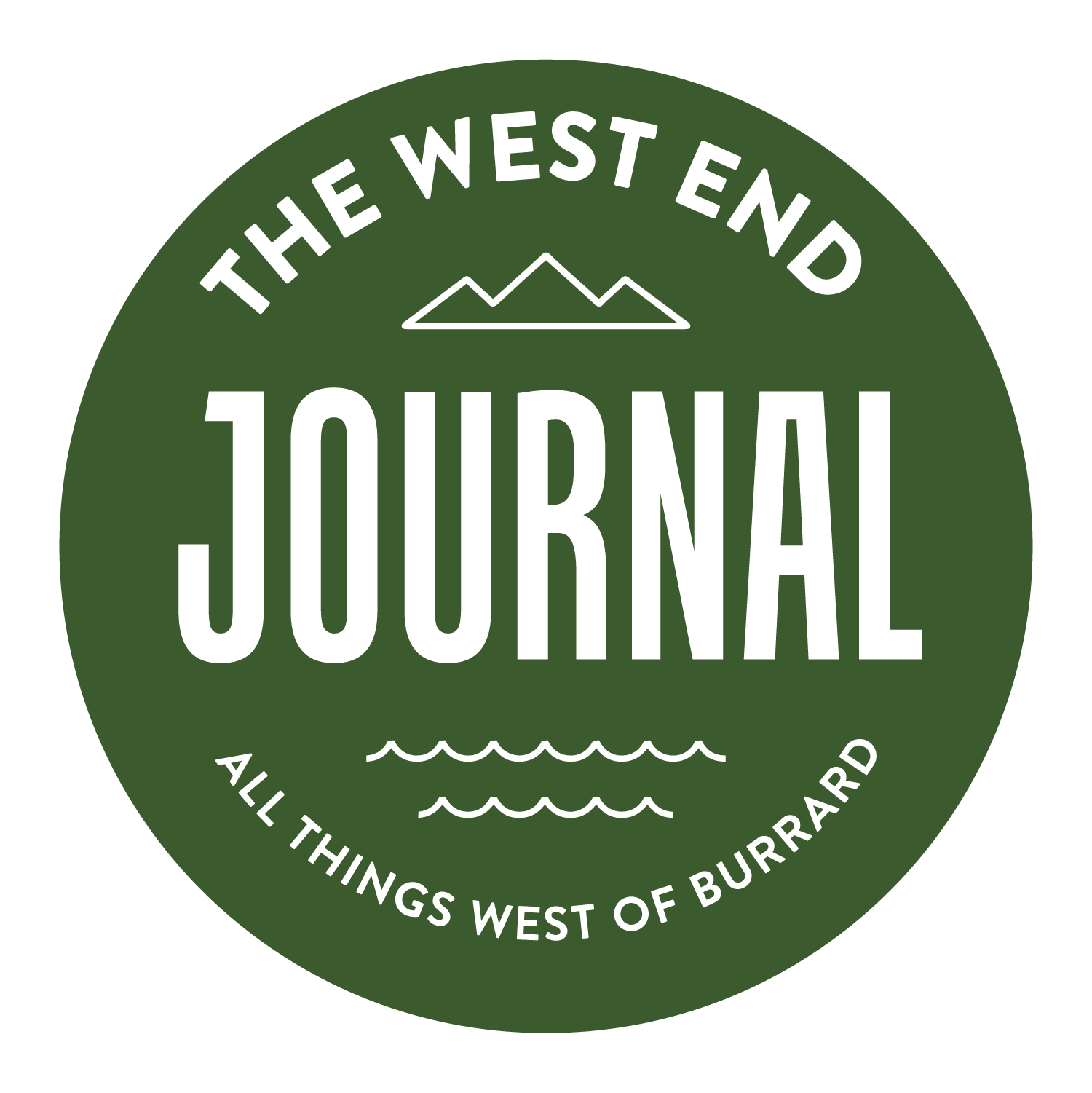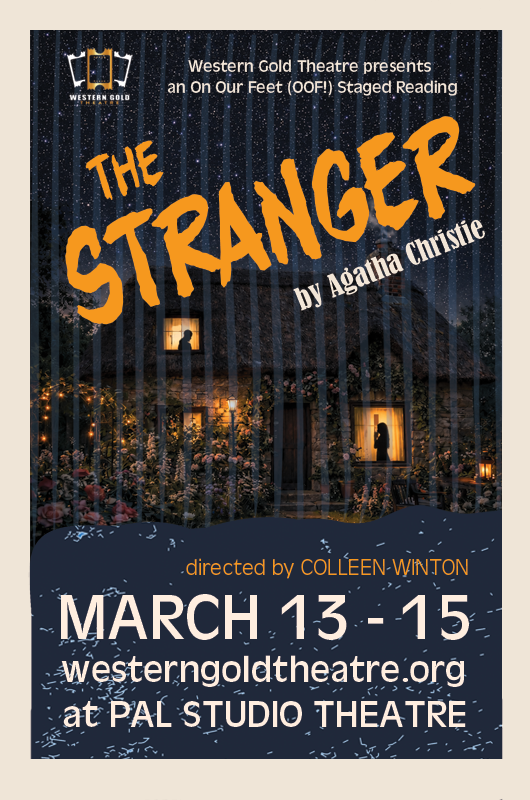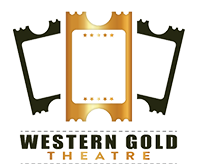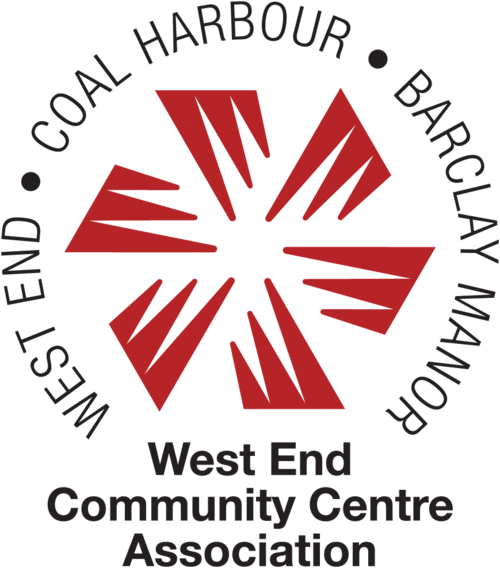OUR LEAD STORY
/ARTHUR ERICKSON’S HIDDEN LEGACY
By Lucas Pilleri
(click images to enlarge)
This past June marked what would have been renowned Vancouver architect Arthur Erickson’s (1924-2009) 100th birthday. Erickson was a visionary whose contributions to the cityscape have left an indelible mark.
One of Arthur Erickson's most celebrated design, the Museum of Anthropology in ubc.
While Erickson is best known for iconic structures like the Museum of Anthropology, Simon Fraser University, and Robson Square, his influence also extends into the West End.
Starting in the mid-1950s, the West End began to transform with the introduction of high-rise buildings. Erickson and his partner Geoffrey Massey lead the way with two notable, yet often overlooked projects: Nicholson Tower at 1115 Nelson Street and the twin towers Harley House and Sutton Place at 1230 and 1260 Nelson Street.
Built in 1968 and 1970 respectively, these structures reflect the architectural trends and social dynamics of their time. “They are a striking example of Erickson's bold use of concrete, pushing the boundaries of Modernism towards Brutalism,” said historian and heritage consultant John Atkin.
These 20-storey structures stood out in an era dominated by low-rise buildings. “They weren’t many big buildings in the West End in this period. Having 20 storeys was quite striking,” Atkins added.
The historian acknowledges the careful consideration Erickson gave to the buildings' surroundings, ensuring ample space around them.
Nicholson Tower at 1115 Nelson Street.
Nicholson Tower, boasting 223 units, was originally designed for senior citizens, and was funded by federal and provincial governments.
In Coal Harbour, the twin towers Harbourside Park I and II originally came from Erickson’s office. Although the two buildings were based on the famous architect’s original concept, they were finished by someone else and therefore don’t appear in Erickson’s portfolio.
HARBOURSIDE PARK TOWERS.
The very first project achieved by Erickson in the West End was an apartment on Chilco and Comox Streets. “It was Erickson and Massey’s first building. Before that, they had made only houses,” says Geoffrey Erickson, the architect’s nephew, who supervises the Erickson Design Collection.
This particular building, dating from the 1950s, showcases a Bauhaus style. “Bauhaus was huge at the time,” said Geoffrey Erickson. “My uncle never talked about this building because he really didn’t have the budget to do anything about it.”
AN AUDACIOUS MASTER PLAN
Erickson’s influence in the West End is also evident in his ambitious, but lesser-known, Project 56. Conceived in the mid-1970s, the plan imagined Vancouver as a metropolis accommodating 10 million people.
“It was a serious master plan,” Geoffrey Erickson said. "Arthur started to tell people in the 1970s ‘prepare for 10 million people,’ and people thought he was crazy.”
The project's conceptual sketch depicted the West End reimagined with soaring residential towers and vastly increased housing density.
“It’s a fantastic concept of the whole of the West End, where buildings at their peak could go to 100 storeys,” Geoffrey Erickson noted.
Project 56: In his 1955 sketch, Arthur Erickson envisioned what Vancouver could look like to accommodate 10 million inhabitants. On the left, we see Kitsilano, and on the right the West End. UBC and the North Shore are connected by a new bridge.
“Arthur knew it was inevitable that Vancouver would become like Hong Kong, and that the only way to preserve the views of the mountains and keep all the great public spaces for people was to increase density,” the starchitect’s nephew added.
Although Project 56 did not materialize as originally planned, it remains a testament to Erickson’s visionary approach, which very much included the West End.
Three other buildings in the West End credited to Arthur Erickson include Erickson Place, Evergreen Building, and Paradox Hotel.





