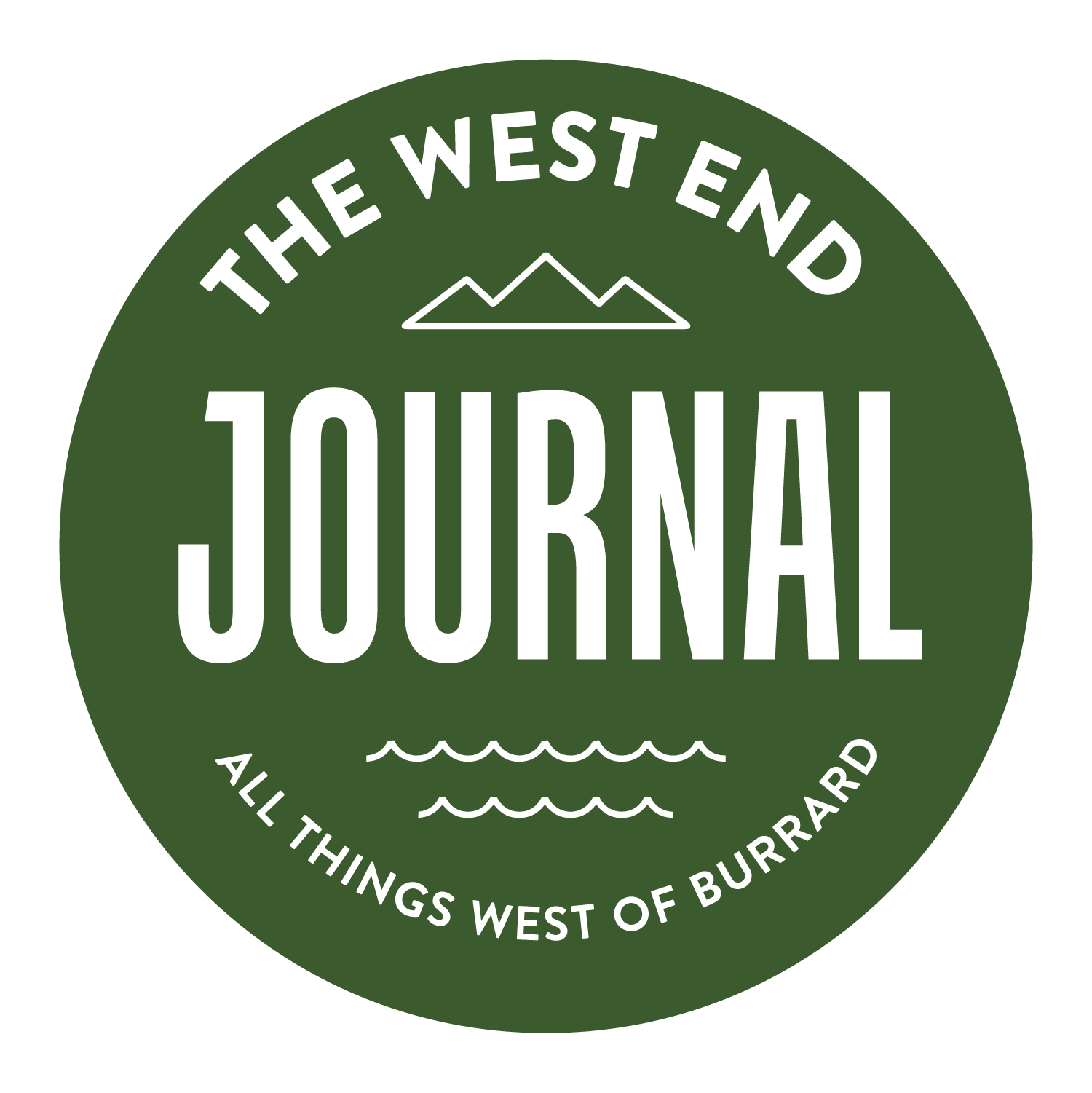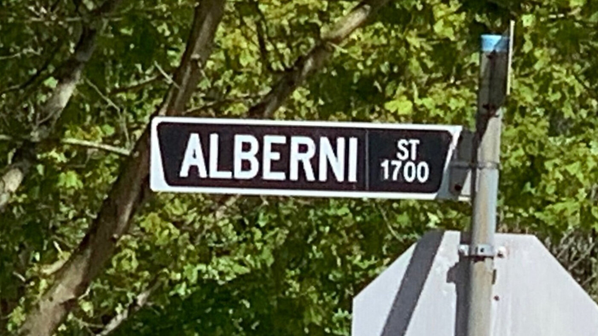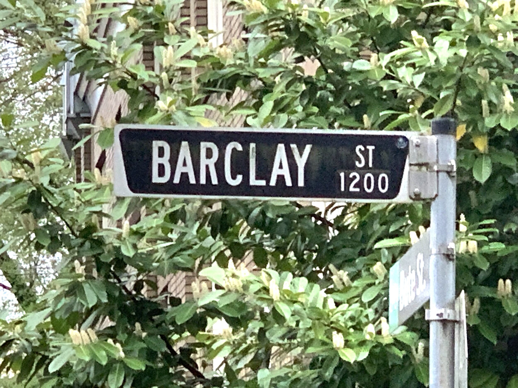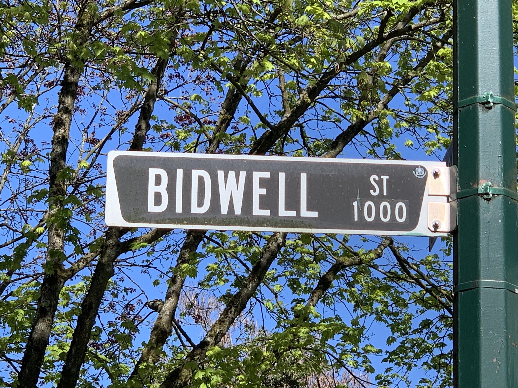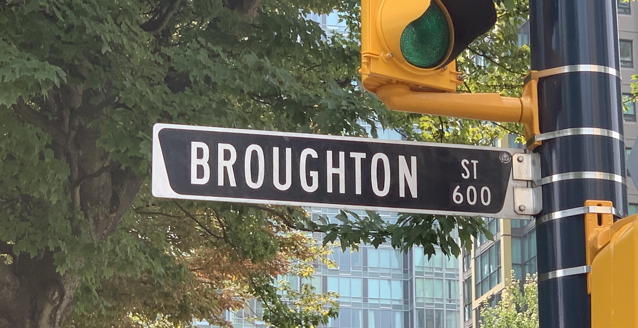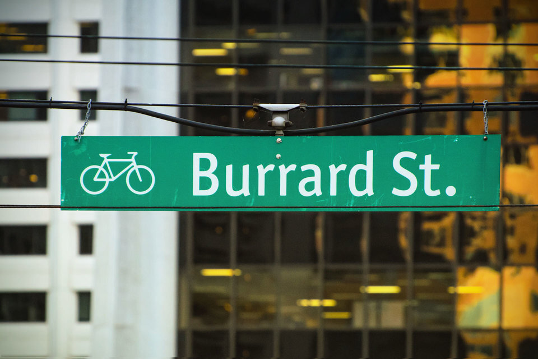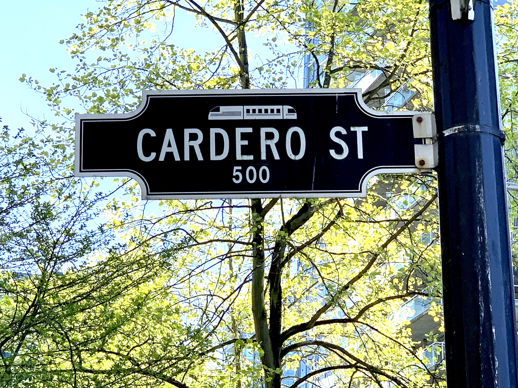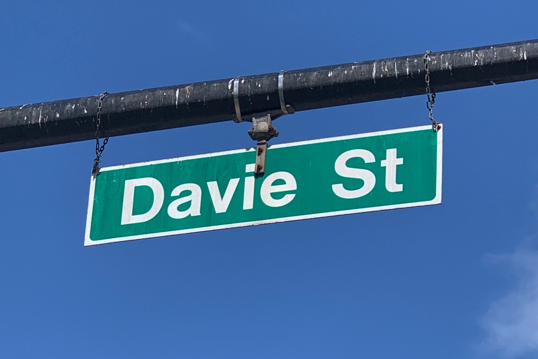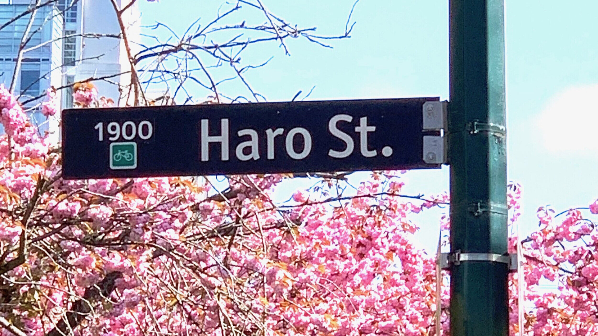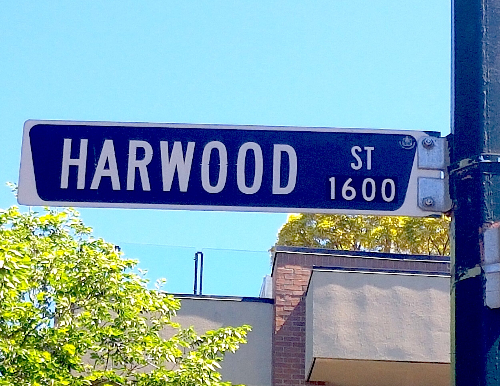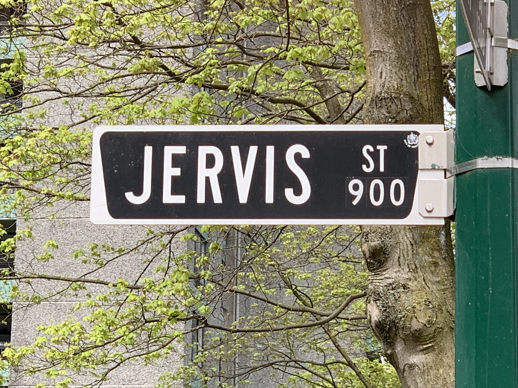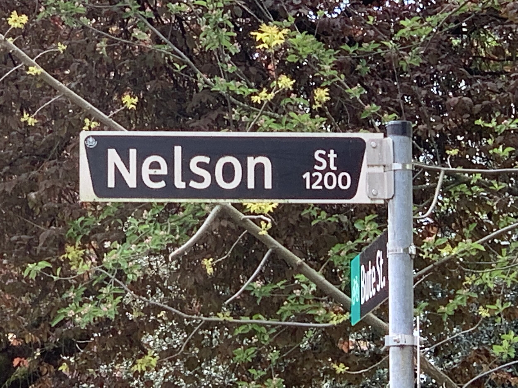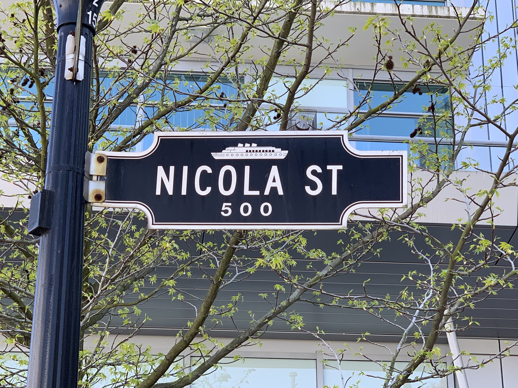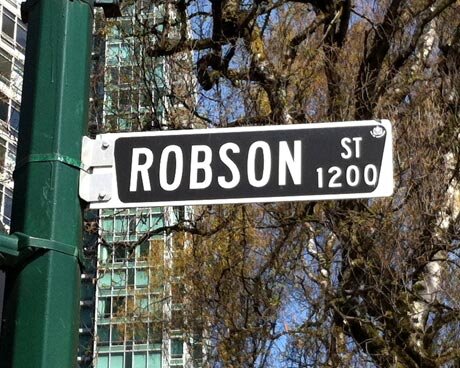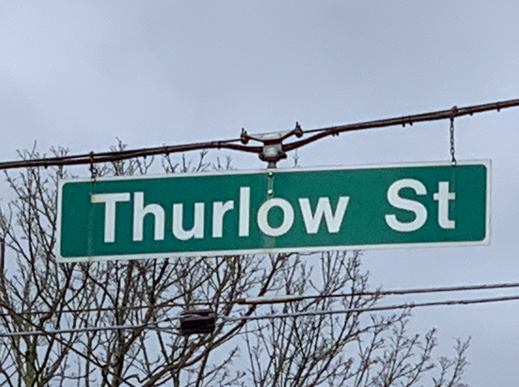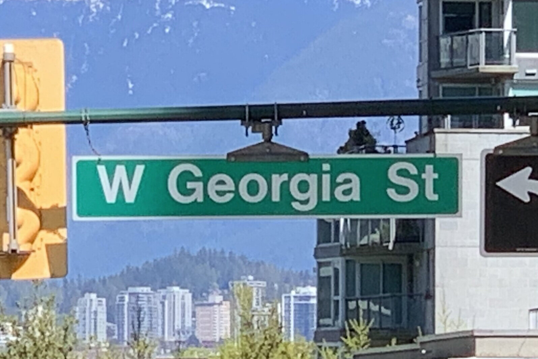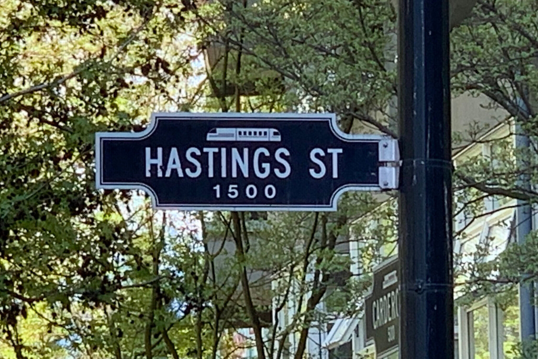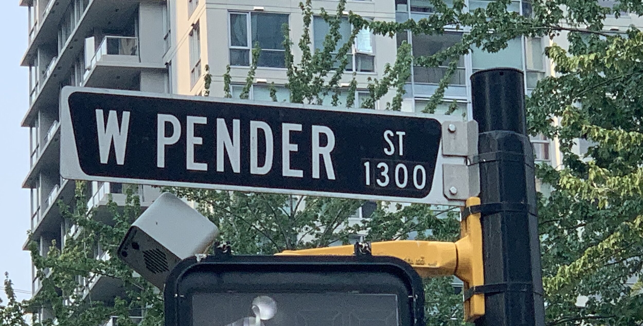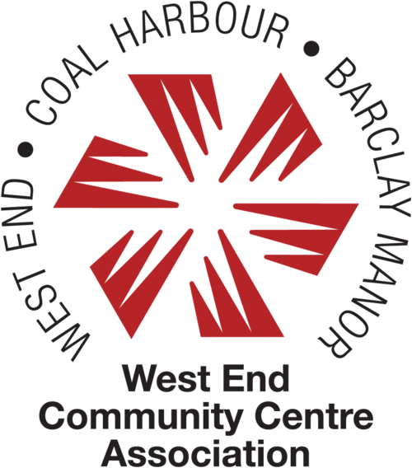DEVELOPING STORIES
Click on any sign below to see details of current developments on that street.
British Columbia Premier John Robson.
(click on any images on this page to enlarge)
Robson Street
John Robson (1824 - 1892) was a journalist and politician who served as the ninth premier of British Columbia. In 1859, upon news of the Fraser Canyon Gold Rush, Robson moved west to the then Colony of British Columbia from Upper Canada. Unsuccessful at prospecting, he settled in New Westminster, the capital of the new colony, and began to become known in reformist circles as an articulate advocate of responsible government, for he was shortly hired as editor of a new newspaper, The British Columbian. His advocacy of devolution of power from the colonial governor, Sir James Douglas, to a democratically elected assembly brought him into conflict with the august and autocratic Douglas, who governed both British Columbia and the Colony of Vancouver Island from Victoria. Robson’s political and journalistic careers overlapped, as he served as mayor of New Westminster, an MLA, a cabinet minister, and eventually premier.
The West End street bearing Robson’s name was known in the years after World War II as Robsonstrasse, because of the European and German flavour of many of its cafés and shops. More recently it has sometimes been referred to as Rodeo Drive North!
The Empire Landmark Hotel
1400
NAME: Landmark on Robson
DESCRIPTION: This is the site of the Empire Landmark Hotel which was once the Sheraton Landmark Hotel.
PRINCIPALS: Owner 1488 Robson Street Holdings Ltd. Developer Asia Standard Americas. Architect Musson Cattell Mackey Partnership and PDP London. Marketing Magnum Projects.
The LanDmark as it will be.
HISTORY & CONTROVERSIES: The original Landmark was built in 1973 and until its demolition, was the tallest building in Vancouver to be used solely as a hotel/restaurant. Wikipedia tells us that ”It was built by the oldest construction company on the West Coast SBW otherwise known as Smith Brothers and Wilson. ..”. SBW have been around since 1897 and were also responsible for the Devonshire Hotel (1924), Kitsilano High School (1927), the many turreted Bessborough Hotel in Saskatoon (1936), the Seaforth Armoury (also in 1936), the massive Regina Hospital (1949), both Gladstone High School and Lord Byng High School, both between 1950-55 and many more.
Although it’s unclear, it would appear the strata housing will be in one tower and the rentals and social housing (the entrance for which will be on the lane - yet another “poor door”) in the other. Of the 237 ‘market units’, 113 will be condos, thus leaving 124 units as rentable.
SPECS: Height/s Two towers - 31 stories and 32 stories. Market Rental Units 124. Social Housing Units 63. Strata Units 113.
1500 Robson Circa 2018..
1500 (also 825 Nicola)
NAME: The Chronicle
DESCRIPTION: A 21-story mixed-use pet-friendly building on the southwest corner, between Nicola and Cardero on Robson Street. It is backed by Rosemary Brown Lane, and is right across the street from what used to be the Landmark Hotel. The new building replaces several single story buildings which housed a series of predominantly Asian restos.
PRINCIPALS: Owner London Life Insurance Company Developer GWL Realty Advisors. Architect IBI Group Architects. Marketing Rennie
Architect’s conception for 1500 Robson.
HISTORY & CONTROVERSIES: Mayor Kennedy Stewart attended the groundbreaking. (Which may not have been controversial, merely historical.) They we asking 2,250 for a studio, 2550 for a one bedroom, 3350 for a 2 bedroom and 4290 for a 3 bedroom apartment.
SPECS: Height 210 feet / 64 meters / 21 stories. Market Rental Units 128 Social Housing Units None Strata Units None Parking Four underground levels housing 80-ish vehicles Completion They’re aiming for 2021.
Links:
https://dailyhive.com/vancouver/1500-robson-street-vancouver-rental-tower
Architect’s conception for 1555 Robson.
1555
NAME: 1555 Robson
DESCRIPTION: This mammoth enterprise is being built upon what is currently a two story commercial space, most notably housing the much loved 33-year-old Chocolate Mousse Kitchenware and is right across the street from a proposed 33 storey luxury condo building. Farewell Robson sky, farewell.
PRINCIPALS: Owner & Develper Vivagrand Developments (North American arm of Xiangli, a Chinese real estate firm). Architect IBI Group. MARKETING: TBC.
HISTORY & CONTROVERSIES: Besides the outcry over the fact that there will be two entrances to the living quarters of the building - rich door/poor door - the real expression of public disapproval was in losing a beloved long-lived neighbourhood institution, Chocolate Mousse Kitchenware. The store’s property taxes suddenly increased by 92 percent which meant the tenants would have been in a position of paying much more taxes than rent on the establishment.
“...The West End Community Plan aims to “strategically locate opportunities for new growth through increased heights and densities along the Georgia and Burrard Corridors and in Lower Robson to help deepen housing affordability and to contribute public benefits,” it says….” But it remains unclear how this plan would in any way ‘deepen housing affordability’ nor ‘contribute public benefits.’
SPECS: Height 300’ / 91.44m / 28 storys. Market Rental Units None. Social Housing Units 24. Strata Units 153. Parking Five levels underground housing 153 car spaces (128 for condos, 11 for SH of which two will be for handicapped, 14 for commercial spaces, 192 for condo bicycle storage, and 30 SH bicycle storage. Plus three loading bays.) Completion TBA.
LINKS:
Vancouver Courier / January 4, 2019
Vancouver Courier / December 14, 2017
