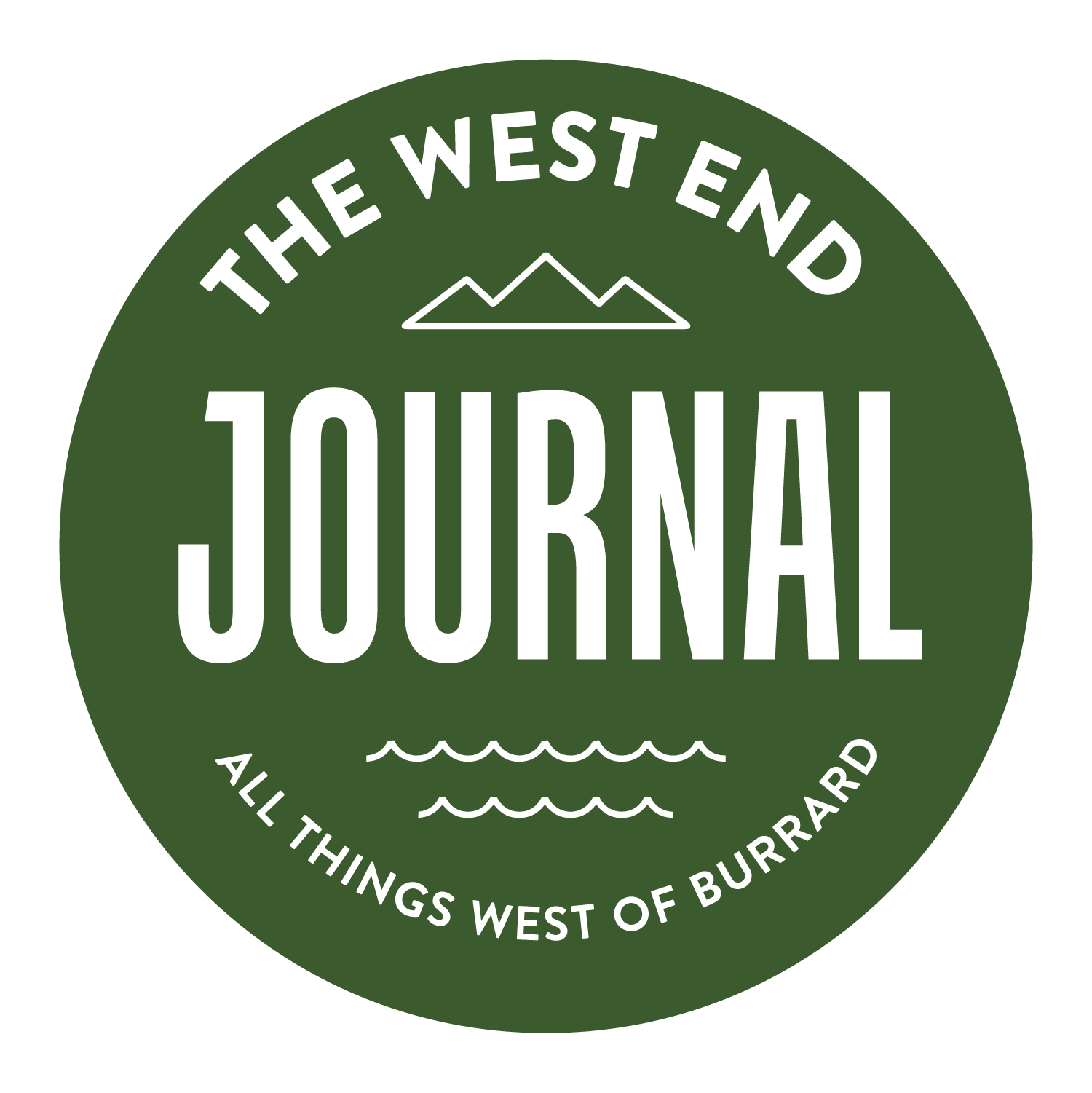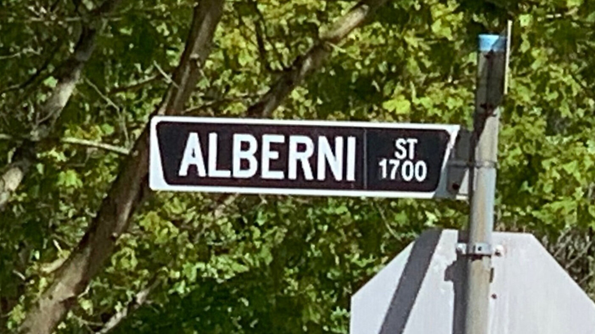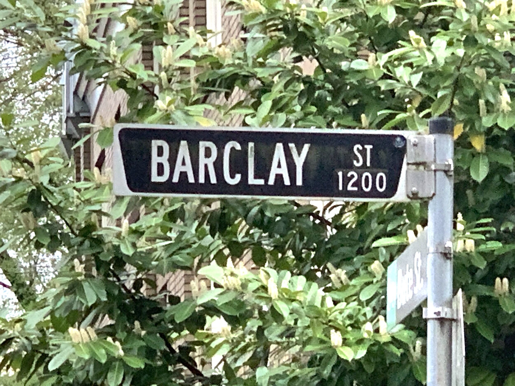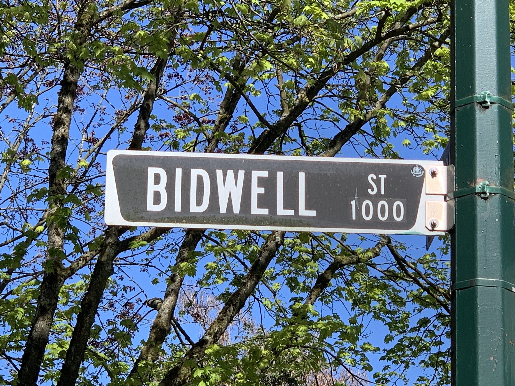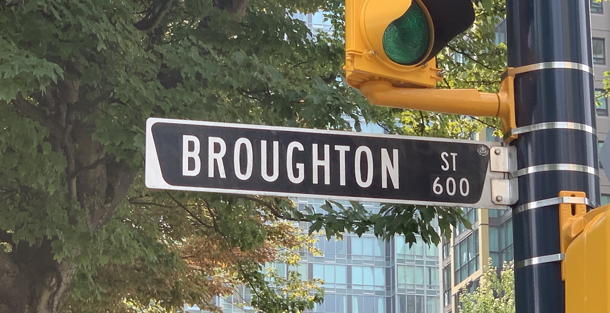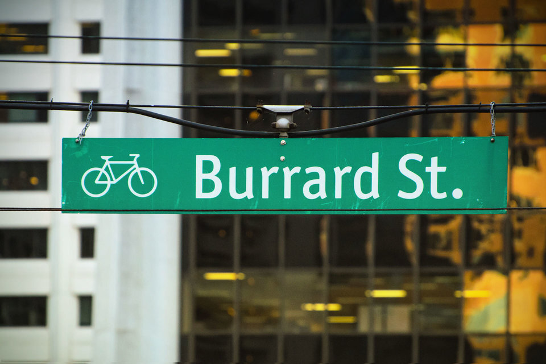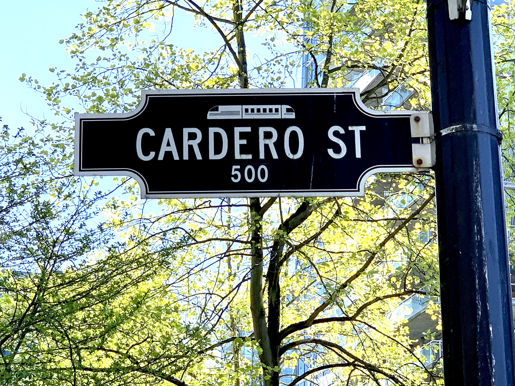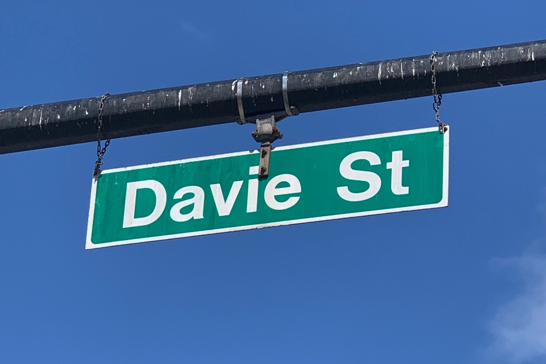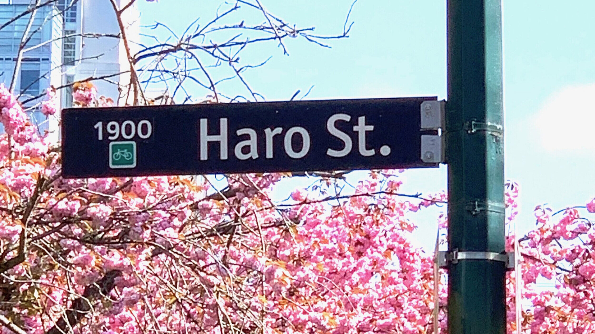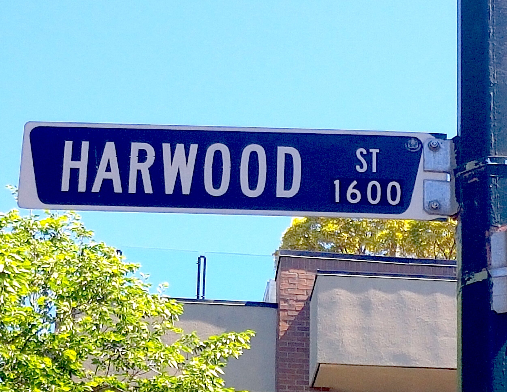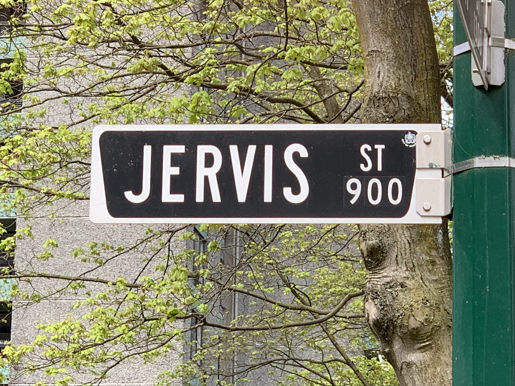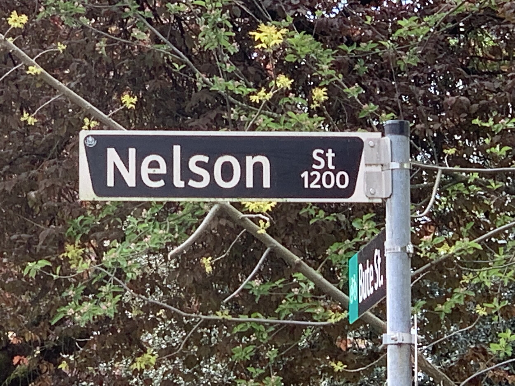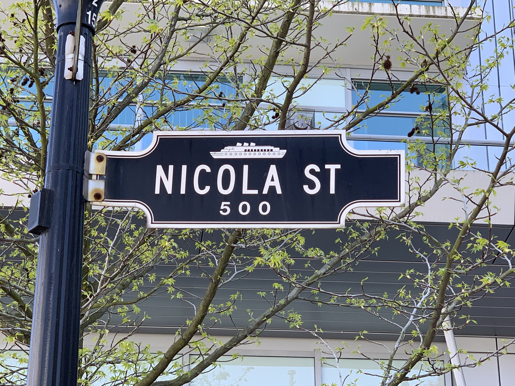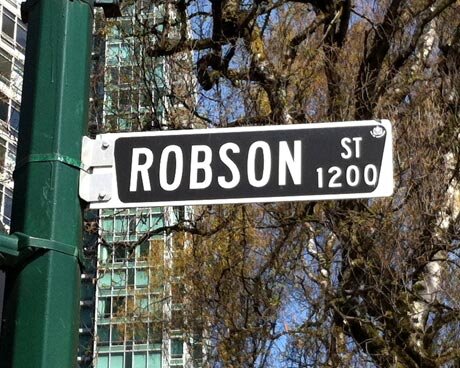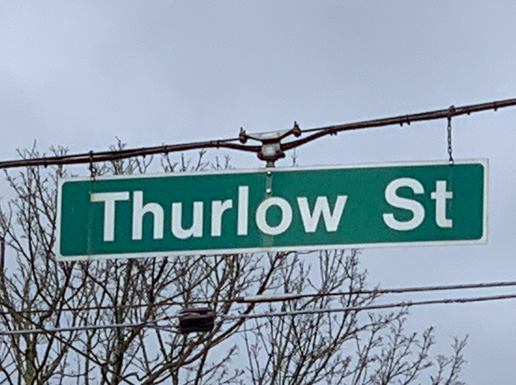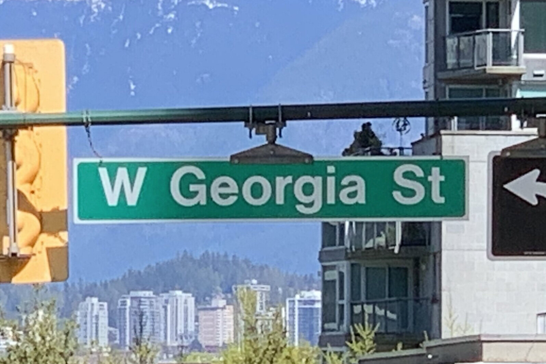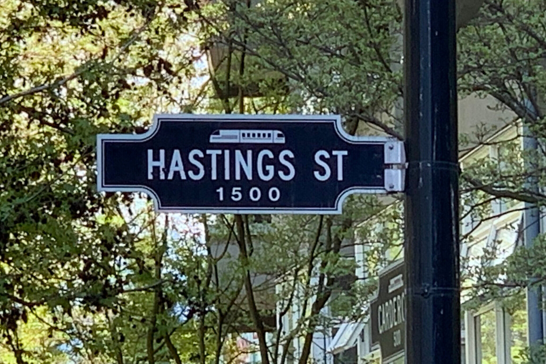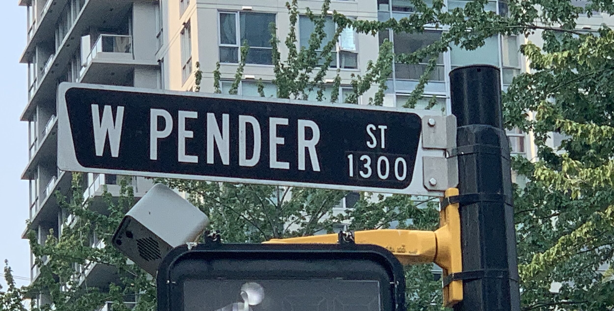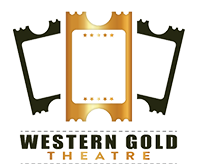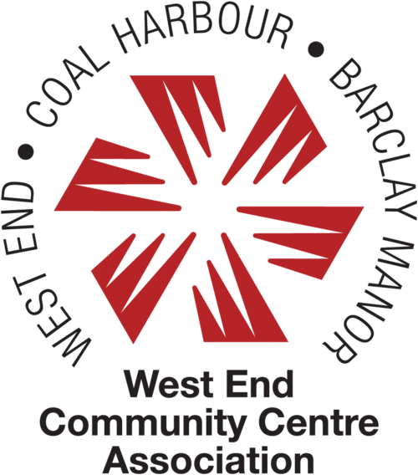DEVELOPING STORIES
Click on any sign below to see details of current developments on that street.
Baron Thurlow.
Thurlow Street
As is the case with many West End street names, surveyor Hamilton borrowed a place name from the B.C. coast, in this case the Thurlow Islands, located off the north coast of Vancouver Island. In turn, Captain Vancouver had named the islands in 1792 for Edward, first Baron Thurlow (1731 - 1806), a Lord Chancellor of England.
The street itself is somewhat infamous as the location of a riot in 1994 following that year’s loss by the Canucks’ in the Stanley Cup Finals.
1065 Harwood / 1332 Thurlow
1332
Also 1065 Harwood
NAME: Thurlow+Harwood
DESCRIPTION: The North Tower of the Thurlow & Harwood development.
PRINCIPALS: Owner Bosa Developer Bosa Properties (BosaForRent Division) Architect Henriquez Partners Architects Marketing TBC
HISTORY & CONTROVERSIES: There was outrage that a three-story wood-frame building (1948) that housed a co-op of 30 suites, as well as four “aging” 60-year-old rental buildings providing 98 rental units in total, were swept away for this new edifice to arise. “A total of 98 units will be provided as social housing and one-to-one replacement for the existing rental units on site. The social housing requirement for both towers will be consolidated and provided at the base of the north tower.”
However, the developers stalled the project, waiting for the City to change its own rules about including social housing (to replace the affordable housing lost in the construction of the towers) and instead accept below-market rentals in lieu of the originally mandated social housing. This potential change in the rules would only apply to specific buildings proposed on Thurlow between Haro and Comox, and Davie to Pacific.
And the city did make the change. As of November 25, 2020, select developers have until December 31, 2022 to submit new plans trading in their social housing concepts for below-market rental apartments, which will be larger than the social housing units originally planned and thus, in general, make for a wider building. There’s even a name for this shift “… the 100% Secured Rental and Below-Market Housing as an Alternative to Condo/Inclusionary Social Housing in the Burrard Corridor of the West End Community Plan….”
ORIGINAL SPECS: Height 33 stories / 91.4 meters / 300 feet Rental Units 0 Strata Units 59 (on floors 18-32) Social Housing Units 98 (on floors 2-18) Parking Five levels underground 157 vehicle, 209 bicycle Completion TBD
NEW SPECS: Height 34 stories each / 96.31 meters / 316 feet Strata Units 0 Social Housing Units 0 Rental Units 575 in total - 462 market rental and 113 below market rental units.
Parking 7 underground levels for the north tower and six underground levels in the south tower will create a total of 319 vehicle stalls as well as over 1,000 bike parking spaces. NEW SPECS 7 underground levels for 151 cars, 11 accessible spaces, 534 Class A bicycle spaces and 15 Class B bicycle spaces.
NOTE: As of late May the City of Vancouver was looking for online public feedback on this project. More here.
LINKS:
Vancouver Market / April, 2021
Daily Hive / April 14, 2021
Vancouvermarket.ca / September 20, 2017
Rezoning Application / August 18, 2017
Urban YVR / July 19, 2017
