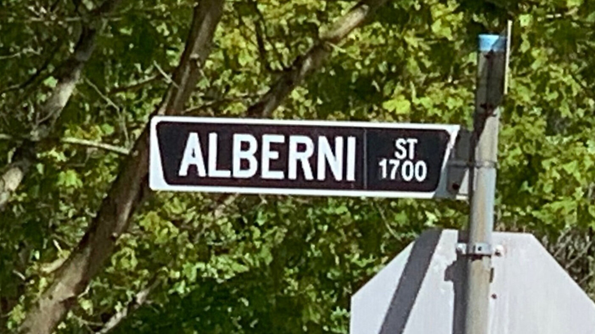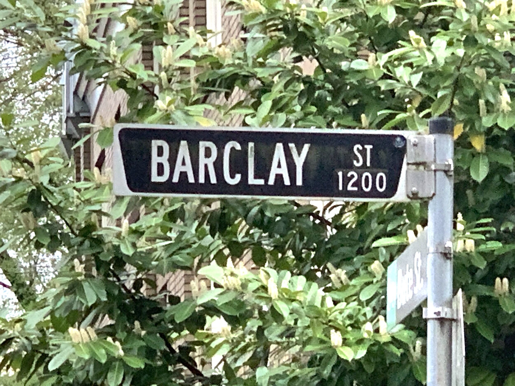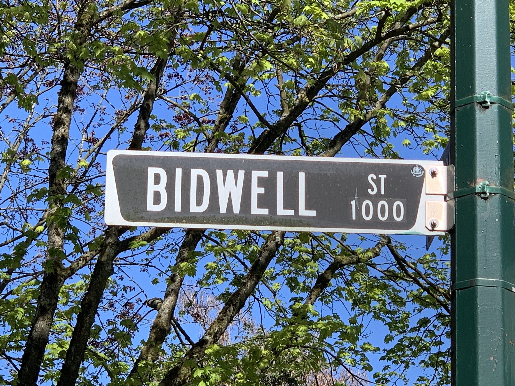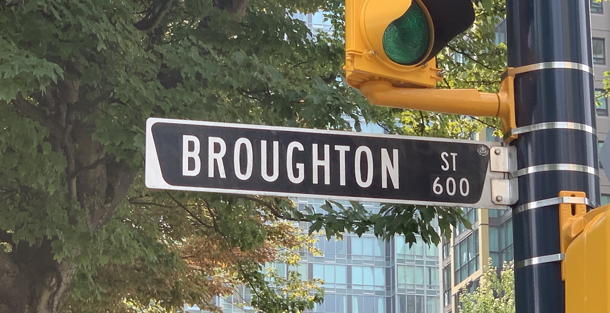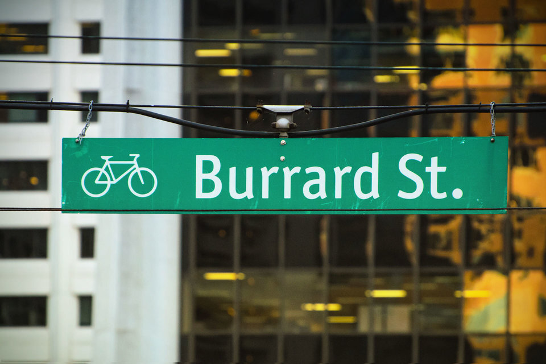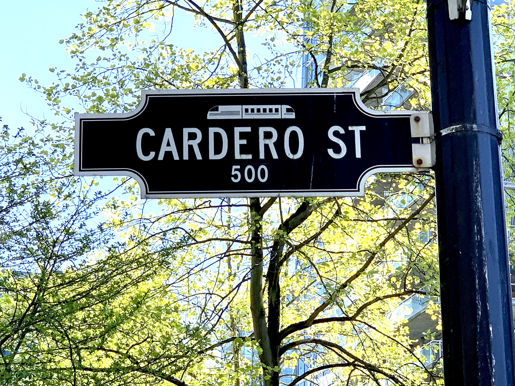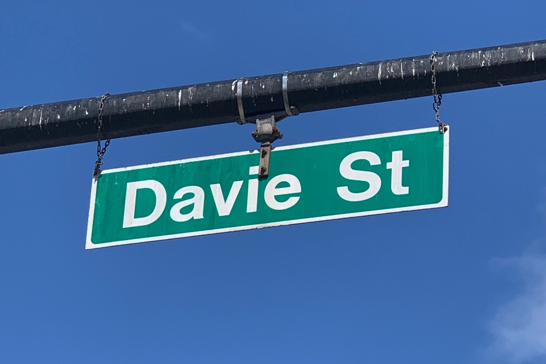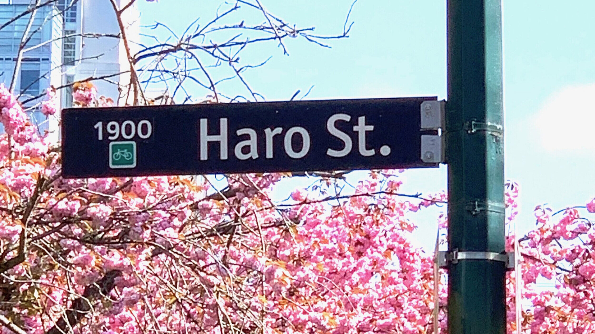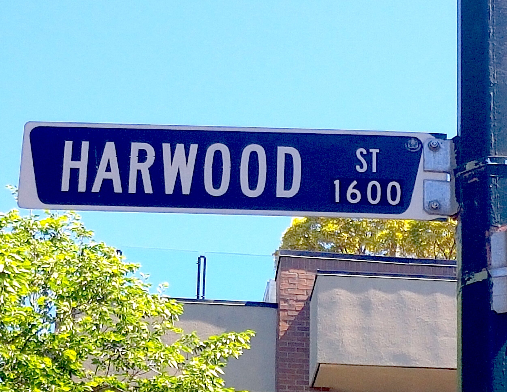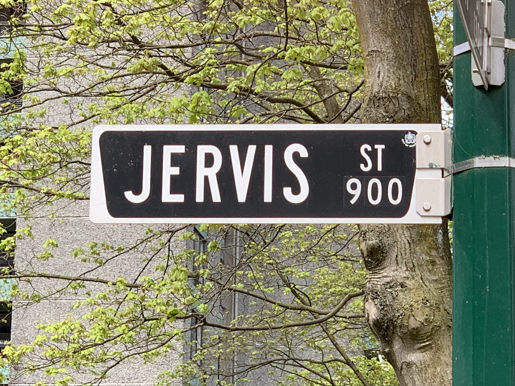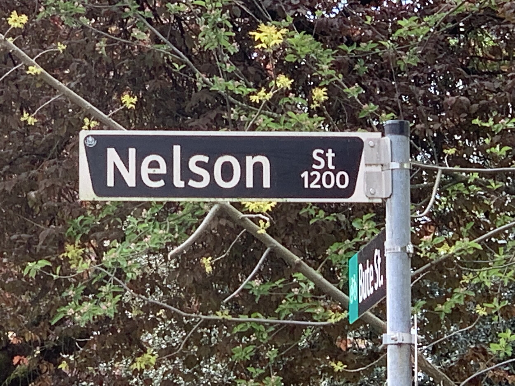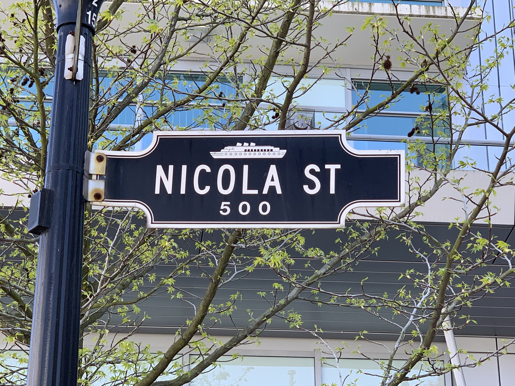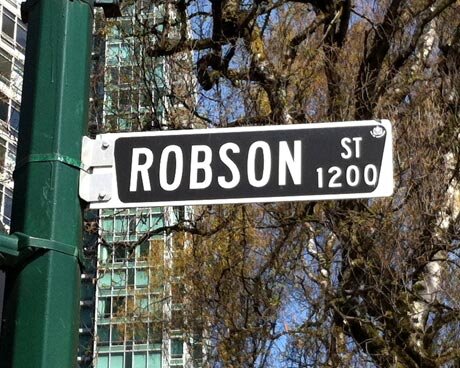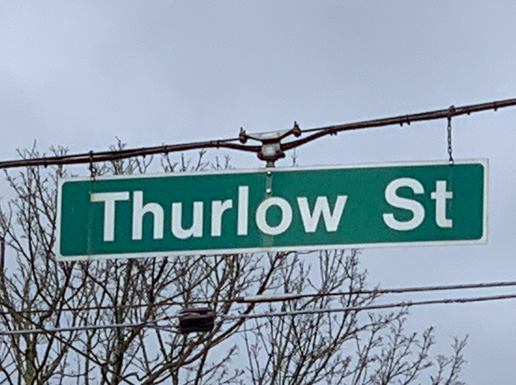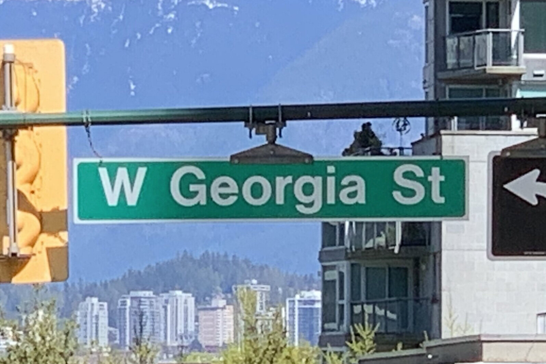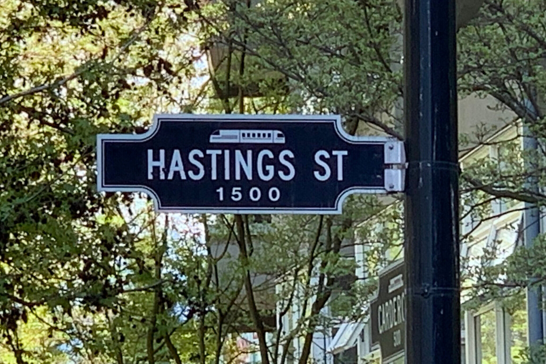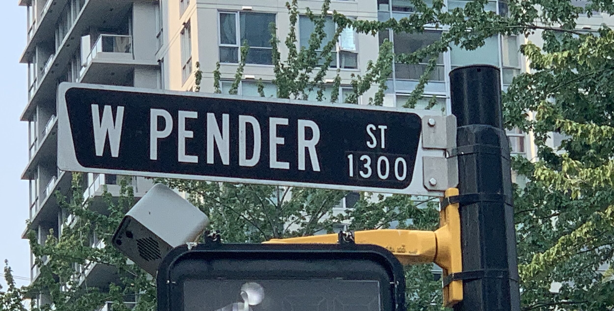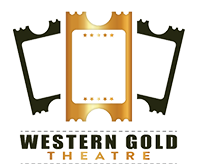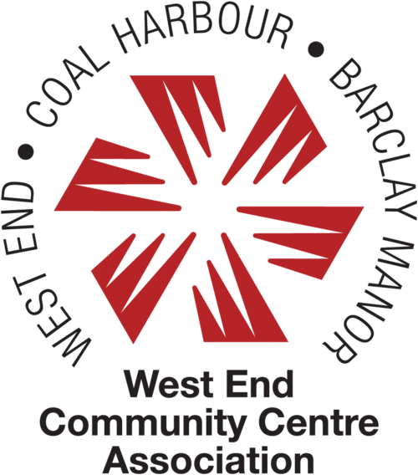DEVELOPING STORIES
Click on any sign below to see details of current developments on that street.
Alberni Street
Named for Lieutenant Colonel Pedro de Alberni, the commander of the troops on Francisco Eliza’s expedition aboard the Concepcion to Nootka Sound in 1790, Alberni Street runs from Burrard to Lagoon Drive one block north of, and parallel to, Robson Street. Colonel de Alberni was a noted gardener and was the first European to cultivate a garden on Vancouver Island. He also introduced the first cows to the island. The Alberni Inlet (previously known as the Alberni Canal) and Port Alberni were named after him, which gave L.A. Hamilton, the CPR Land Commissioner who surveyed much of Vancouver, inspiration when, in 1885, he chose street names for much of the West End from a map of the coast. Alberni’s story as told here and here is a pretty interesting one.
(Click on images to enlarge)
1000 Block
NAME: Alberni Pedestrian Mall
DESCRIPTION: In March of 2019, the city put out a call for proposals for a redesign of the two blocks of Alberni Street between Burrard and Bute. The proposals were to be considered until late August. Final design was expected to be ready by Autumn, but alas. Wider sidewalks! Public art! Decorative specialty lighting! And all in a very pricey retail district. First phase of public consultation was slated for late June, 2019. There had been no further announcements, but as of September 2020 we learned from Lisa Parker, the Branch Manager for Street Activities that:
“The City of Vancouver has modified our arrangements for public consultation sessions due to COVID19. These modifications are consistent with advice from health officials. As a result, the Robson and Alberni Public Realm Improvement engagements have been temporarily impacted. However, staff have spent the summer working with the BIAs and businesses on a number of tactical spaces along Robson Street and a temporary pop-up plaza at Bute and Alberni. These spaces support the community returning to shopping and walking along this busy commercial corridor. Staff anticipate continuing with the engagement and improvements along Robson and Alberni in the coming Spring, barring any further substantial impacts due to COVID-19….”
We’ve subsequently reached out again in September 2022 to Ms. Parker (who is now Director of Public Space and Street Use - as of August 2021) and are awaiting a reply.
PRINCIPALS: Owner City of Vancouver Developer: TBC Architect: TBC
LINKS:
Daily Hive March 12, 2019
1400
NAME: The 1400
DESCRIPTION: Described by some as “faux-heritage”, the buildings are reminiscent of the Formalist style of the NYC of the ‘30s-40s. The developers are proud that it is set to be “the tallest Passive House development in the world….”
Public amenities will include a 56 space city-owned childcare facility on seventh floor of one of the towers, and a small ‘public park’ on the west side of the site, thus closing Nicola Street between Alberni and Eihu Lane.
Although it is not quite clear yet how the spaces will be divided between the buildings, they were planning 34 studios, 167 1bdrm, 188 2bdrm, 34 3bdrm, and four penthouses.
HISTORY & CONTROVERSIES: “...According to the ChangingCityBook.com, “A cluster of rival luxury condo towers is rapidly emerging in the small area around Alberni and West Georgia where the West End Plan contemplated higher towers. The latest design is about to head to a pre-rezoning open house, before submission to the City for consideration. This isn’t the first pair of towers designed for this site; it was initially assembled by Wall Financial who commissioned a more contemporary design for a pair of towers, before selling the site on to Landa Properties and Asia Standard for twice what they had acquired it for. The new owners have commissioned New York architect Robert A M Stern (with Vancouver’s MCM) who have produced this initial design. It’s a very retro design, looking like New York towers from the 1930s….” [WEN 6/12/17]
The application was approved by Council on September 18, 2018.
PRINCIPALS: Owner ITC Properties. Developer Asia Standard Americas and Landa Global. Architects Robert A.M. Stern Architects and Musson Cattell Mackey. Marketing Mike Stewart.
SPECS: Height Two towers - 405’/ 123.44m /44 stories and 442’ /134.72m/49 stories. Rentals 129 units were planned to replace the number of rentals extant before demolition, but that plan seems to have gone by the wayside Strata the 314 luxury units have grown to 451. Social Housing 0 units. Completion 2024
LINKS:
Rezoning Application / September 1, 2017
1550
NAME: Alberni by Kengo Kuma
DESCRIPTION: A 44-story “carved” tower has an average price tag of $2,000 per square foot, which means you can grab a studio apartment for something over 1 million.
PRINCIPALS: Owner and Developer Westbank Corp. Architect Kengo Kuma Architects and Merrick Architecture. Marketing Peterson.
HISTORY & CONTROVERSIES: The site was purchased by Westbank for 47 million CAD in 2015. Westbank has also been deeply involved many other projects, including but not limited to Shangri-La Vancouver, Shaw Tower, Fairmont Pacific Rim, Woodward’s, Telus Garden, Oakridge Centre redevelopment. [Sales opened March 2017. It quickly sold out.] An article on the West End Neighbours website noted: “The density for this project at 14.15 FSR (Floor Space Ratio) is very large – approximately triple that of early projects in the Downtown South area, and exceeding almost all existing sites in the West End – but is representative of the type of density likely to arise through future rezoning applications in the West End….”
SPECS: Height 44 stories, 132.25m (443’) Rental Units None. Strata Units 188. Social Housing Units None. Parking 271 underground. Completion: was supposed to be December 2022. Now it’s 2023.
LINKS:
Rezoning Application / May 13, 2016
West End Neighbours / October 17, 2016.
1650
NAME: 1650 Alberni
DESCRIPTION: Another mammoth building, and one whose existence depends on demolishing Brockton House, a 14-story, 66 rental unit building built in 1969. It was to be replaced by a 43-story, 276 rental unit, but the city decided another luxury condo there would be a better idea than rentals. Either way, Brockton House still comes down.
PRINCIPALS: Owner & Developer Landa Global Properties & Asia Standard Americas. Architects SOM & IBI Group. Marketing TBC.
HISTORY & CONTROVERSIES: Hollyburn Properties were the original developers and had planned to replace Brockton House with a 42 story, 276 rental unit apartment building. According to Hollyburn, however, the city’s fees for creating the rental tower were far too steep in terms of what the City wanted in CACs (community amenity contributions.) So Hollyburn scrapped their plans and sold to Landa in 2017. Although Landa will allegedly include 66 secure replacement market housing units to replace the 66 units currently in Brockton House, Landa will be building luxury condos in the rest of the edifice, as opposed to affordable rentals, because clearly Vancouver needs more luxury condos. However, the tenants of Brockton House were assured that “All of the current tenants will be eligible for financial compensation and moving expenses under the city’s Tenant Relocation and Protection Policy….”
Folks were unhappy that an existing mid-range rental building had to be torn down to make way for a building which felt so out of scale. Francl Architecture Inc, the original firm hired by Hollyburn, justified the size thus “...the siting of the tower is a direct response to the existing neighboring tower forms as well as to likely future development on neighboring sites….” In other words, they’re building monster-tall because everybody else is and will presumably continue to do so, at that corner and beyond to West Georgia.
The current unit mix is 48 one-bedroom units, 107 two-bedroom units, and 42 three-bedroom units within the condominium tower, and 37 studio units, 6 one-bedroom units, and 23 two-bedroom units for rental housing within the podium.
Landa is also developing the massive NYC-style (circa 1935) duo of towers at 1468 Alberni and the “mini-Jenga” 18 story luxury condo building at 1818 Alberni (at Denman).
SPECS: Height 385 feet / 118.5 metres / 43 stories. Rental 66 units - 20% of which are to be below market. Strata 198 market strata units within 208,336 square feet of space. Social Housing None. Parking Five underground levels to house 259 cars and 535 bikes. Completion 2026.
LINKS:
City Approves 43-storey Tower / Daily Hive / Dec. 31, 2021
Rezoning Application / October 7, 2016
Daily Hive / October 27, 2016
Daily Hive / October 24, 2018 (project cancelled)
UrbanYVR / April 21, 2020
1688
NAME: 1684 Alberni
DESCRIPTION: It will have an “iconic exoskeleton exterior”. Entrance to the building will be via a bridge over a water feature. It will also be very tall, but its 6-story green-roofed sloped podium may mitigate the looming hulk factor. It will be situated on the south-east corner of Alberni and Bidwell. The plan is to retain the mature street trees on Bidwell, but new trees will be planted along Alberni and on the edge of the Eihu Lane.
PRINCIPALS: Developer Westbank. Architects Revery Architects (formerly Bing Thom Architects). Marketing TBC.
HISTORY & CONTROVERSIES: There was some disgruntlement over yet another luxury condo being built, and in this case, tearing down two relatively recently built and relatively moderately priced rental buildings to do so. The local community also expressed concern about an inevitable increase in already dense traffic congestion in the area. This 39-story edifice is also being built cheek-by-jowl to another major development of the 43-story tower at 1650 Alberni and also smack dab across the street from the departed Chevron station on West Georgia Street which will be spawning a 33-story building of its own.
SPECS: Height 358ft/109m/39 stories. Rental None. Strata 94 units (13 1-bdrm, 25 2-bdrm, 55 3-bdrm, one 4-bdrm). Social Housing None. Parking 180 parking, 120 bike stalls on four underground levels. Completion TBC.
LINKS:
Daily Hive / September 19, 2017
Rezoning Application / August 11, 2017
Vancouver New Condos / Undated
1728
Also 735 Bidwell
NAME: TBC
DESCRIPTION: Two towers of 30 stories and 34 stories. These towers will both sit over a connected five-story terraced podium in which they are proposing to put retail outlets and include a 24 space childcare centre.
HISTORY & CONTROVERSIES: In order for these to go up, three strata buildings (two built in the 1980s, the third in 1993) of 88 units in total will have to come down. The engineers on the project are Glotman Simpson, who also designed Vancouver House and thereby presumably know a thing or two about seismic requirements.
PRINCIPALS: Owner Bosa Properties. Developers Bosa Properties with Kingswood Properties. Architects designed by Heatherwick Studio (based in London, UK) with the IBI Group as the local architect of record Marketing Xxxx.
SPECS: The original application called for: Height East Tower - 105.23m / 345.24’. West Tower 117.30m / 384.8’. Rentals 0 units. Strata 401 units. Social Housing 0 units. They wish to include 499 car parking spaces, 3 commercial parking spaces, 2 childcare parking spaces and 853 spaces for bicycles. Completion as of February 2021, the project was still awaiting approval. The latest application has decreased the number of Strata Units to 387, tossed out the idea of daycare space entirely, lowered the East Tower to 90.9 meters (298 feet), decreased the podium height and thereby the potential for retail space. The visual difference in the two proposals is striking.
LINKS:
https://dailyhive.com/vancouver/1700-alberni-street-vancouver-towers-redesigned-bosa-heatherwick
https://shapeyourcity.ca/1728-alberni-st-and-735-bidwell-st
Price Tags / “Starchitect Coming to Improve Vancouver’s “Sterile & Boring” Tower Design” / February 16, 2021
Vancouver Sun / “U.K. architects design condos near Vancouver’s Stanley Park as tall, curvy trees.” / January 30, 2021
Vancouver Is Awesome / January 13, 2021
1818
NAME: 1818 Alberni
DESCRIPTION: Another quasi-‘Jenga’ building, but this one was only going to be 21 stories tall (as opposed to the 40 story Fifteen Fifteen Alberni, and the twin towers (48 and 49 stories) originally planned for 1070 Barclay Street.) As of February 2022, the height had been reduced to 18 stories and the units themselves have grown from 36 to 54, comprised of 2.5 bedrooms to 3.5 bedrooms. And yet, as of April 2022, the planned height has returned to 21 stories housing those 54 ultra upscale condos.
HISTORY & CONTROVERSIES: Most recently, this was the site of the Ciao Bella Italian restaurant, the Blind Sparrow, the Himalayan Grill, and a bike shop, all housed in a single-story building. All familiar, beloved and well-used neighborhood places. It’s a minor mystery how the principals managed to secure the height, as this part of the West End (west of Denman) still has height restrictions, and yet somehow….
PRINCIPALS: Developer Landa Global. Architects Rafii Architects. Marketing Rennie.
SPECS: Height 21 stories. Rentals 0 units. Strata 54 units. Social Housing 0 units. Completion Estimated: 2025.
LINKS:
Urban YVR / January 11, 2018
1818 Alberni / BuzzBuzzHom / January 24, 2022
Vancouver Is Awesome / December 23, 2019

