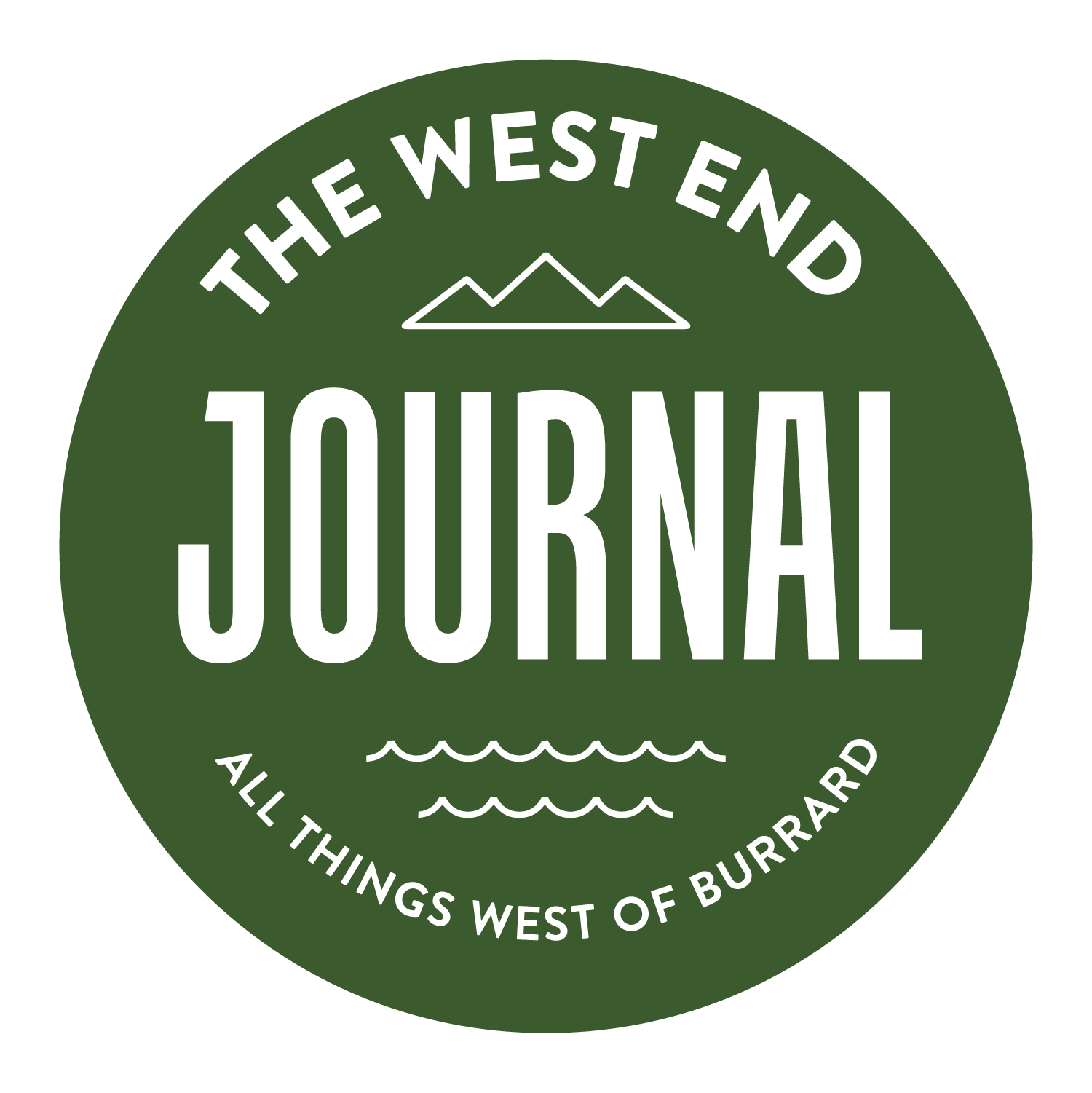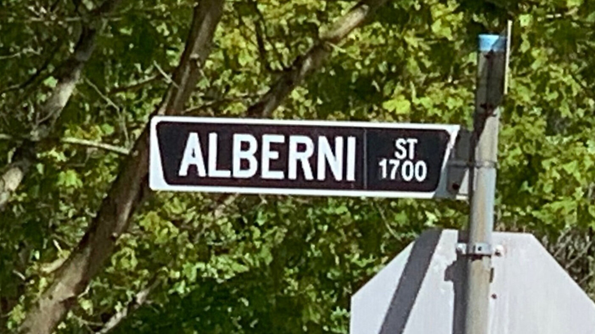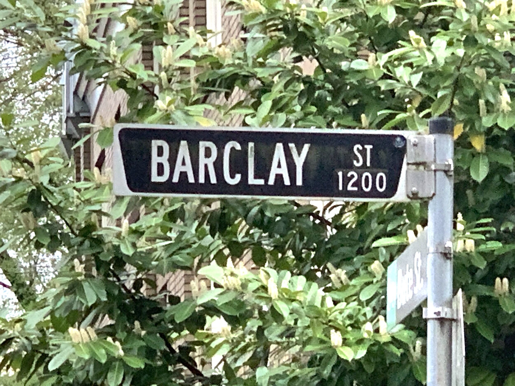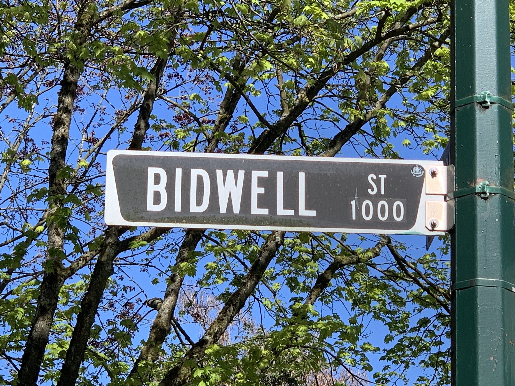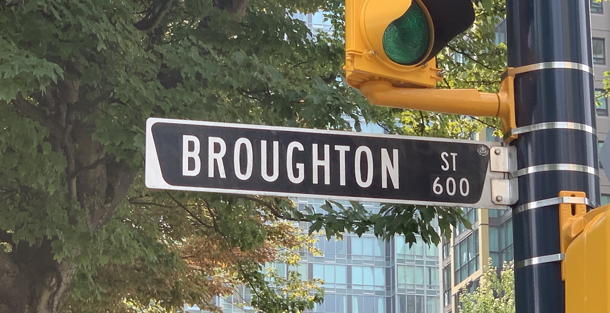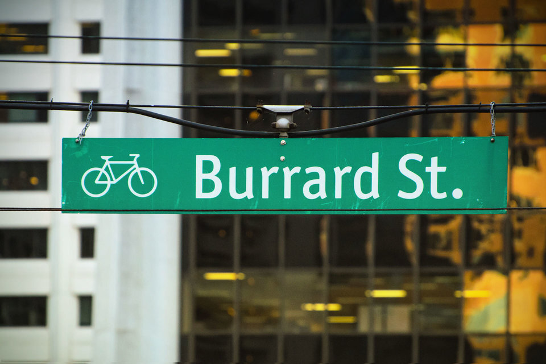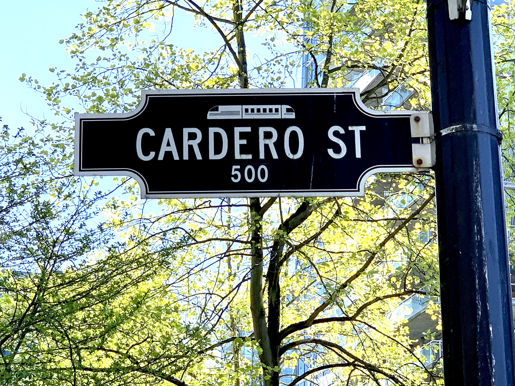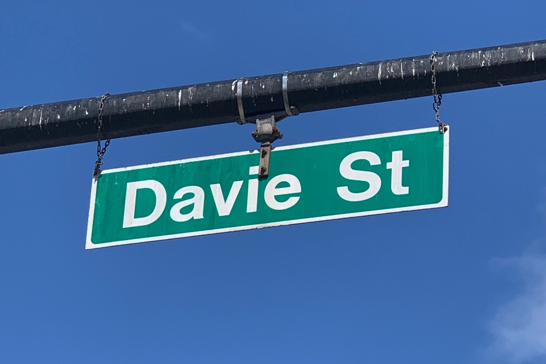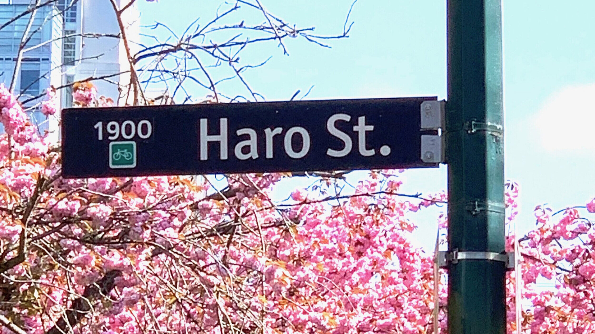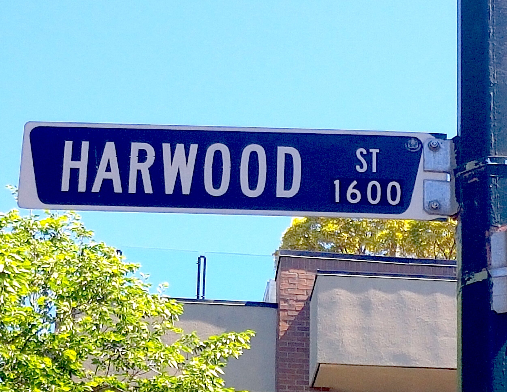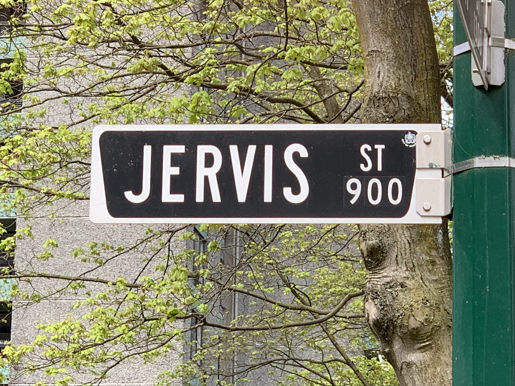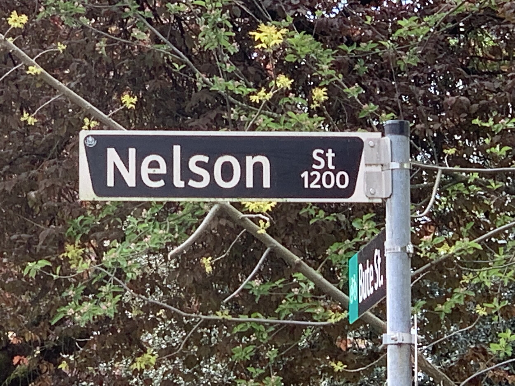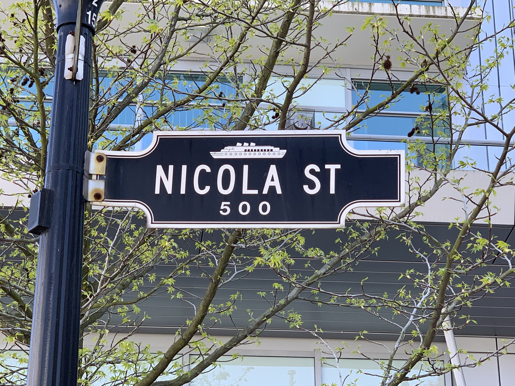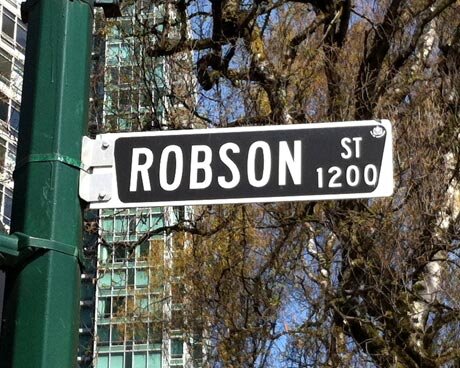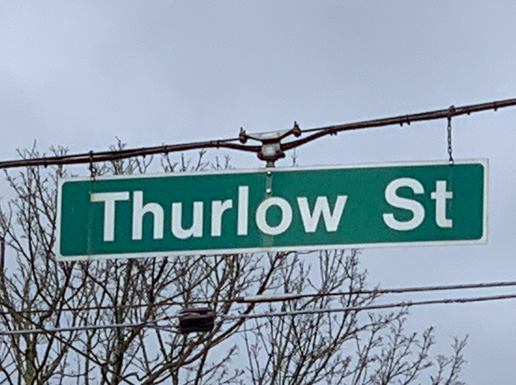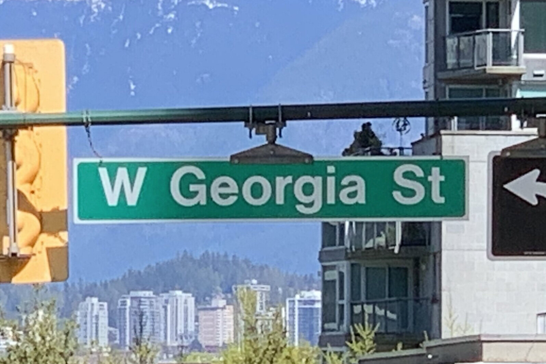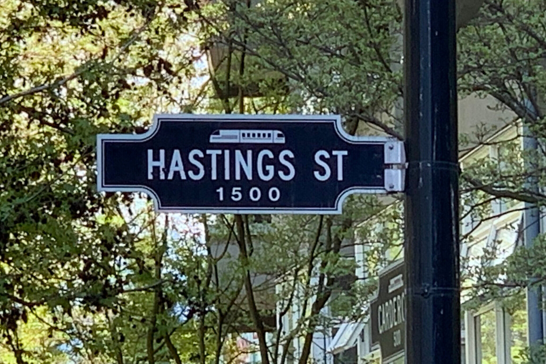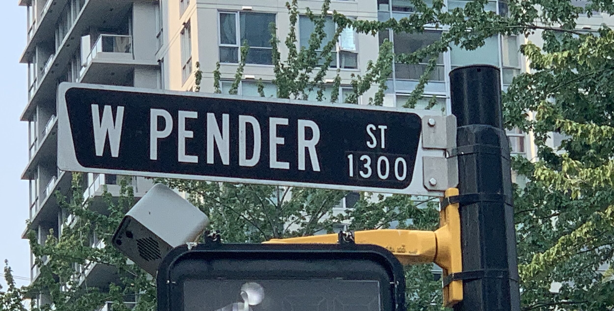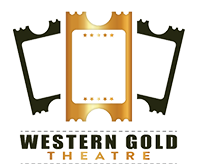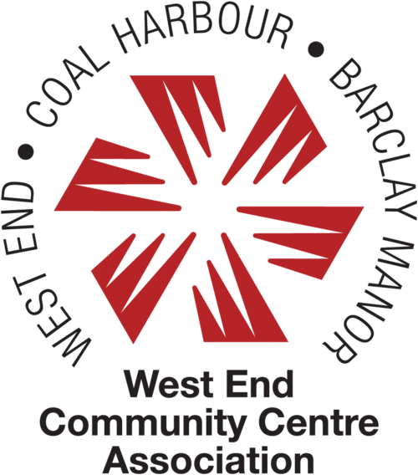DEVELOPING STORIES
Click on any sign below to see details of current developments on that street.
HARWOOD Street
In 1792 Captain George Vancouver named Harwood Island, near Powell River, but neglected to mention in his ship’s log who he was honouring by doing so. It has been speculated that the namesake was naval surgeon Dr. Edward Harwood, who had served under the notorious Captain Bligh on the Providence, though not apparently aboard the Bounty. No images of this gentleman are readily available.
1055
NAME: The Harwood
DESCRIPTION: This is the first rezoning project on the Burrard Corridor south of Davie. It’s slotted between Thurlow and Burrard on Harwood.
PRINCIPALS: Owner TBC. Developer Intracorp and Strand. Architect Richard Henry Architect and NSDA Architects. Marketing TBC.
HISTORY & CONTROVERSIES: There was some outrage that a three story wood frame building (1948) that housed a co-op of 30 suites was swept aside for this edifice, especially because two other large towers are planned immediately adjacent to this site.
Although this project was approved in principle at public hearing, things might have changed as they waited to see if the project became qualified for the city’s new “… 100% Secured Rental and Below-Market Housing as an Alternative to Condo/Inclusionary Social Housing in the Burrard Corridor of the West End Community Plan….”. They are eligible, of course, but as of November 24, 2020, it is not yet clear if the plans for social housing units will just be flipped to below market rentals, nor is it yet clear if the project will continue to offer condos (as opposed to rentals) as by 2021, that market had softened considerably.
ORIGINAL SPECS: Height 300 feet / 91.44 metres / 32 stories. Market Rental None. Social Housing 44 units (social housing to account for twenty-five percent of the building’s total floor area). Strata 82 units. Parking Four levels underground for 156 cars and 158 bicycles. Completion They were aiming for 2021.
LINKS:
Rezoning Application / October 25, 2017
Bccondos.net / Undated
BuzBuzzHome / Undated
https://www.urbanyvr.com/1055-harwood-intracorp-strand/ May 16, 2017
1065 Harwood / 1332 Thurlow
1065
Also 1332 Thurlow
NAME: Thurlow+Harwood
DESCRIPTION: The North Tower of the Thurlow & Harwood development.
PRINCIPALS: Owner Bosa Developer Bosa Properties (BosaForRent Division) Architect Henriquez Partners Architects Marketing TBC
HISTORY & CONTROVERSIES: There was outrage that a three-story wood-frame building (1948) that housed a co-op of 30 suites, as well as four “aging” 60-year-old rental buildings providing 98 rental units in total, were swept away for this new edifice to arise. “A total of 98 units will be provided as social housing and one-to-one replacement for the existing rental units on site. The social housing requirement for both towers will be consolidated and provided at the base of the north tower.”
However, the developers stalled the project, waiting for the City to change its own rules about including social housing (to replace the affordable housing lost in the construction of the towers) and instead accept below-market rentals in lieu of the originally mandated social housing. This potential change in the rules would only apply to specific buildings proposed on Thurlow between Haro and Comox, and Davie to Pacific.
And the city did make the change. As of November 25, 2020, select developers have until December 31, 2022 to submit new plans trading in their social housing concepts for below-market rental apartments, which will be larger than the social housing units originally planned and thus, in general, make for a wider building. There’s even a name for this shift “… the 100% Secured Rental and Below-Market Housing as an Alternative to Condo/Inclusionary Social Housing in the Burrard Corridor of the West End Community Plan….”
ORIGINAL SPECS: Height 33 stories / 91.4 meters / 300 feet Rental Units 0 Strata Units 59 (on floors 18-32) Social Housing Units 98 (on floors 2-18) Parking Five levels underground 157 vehicle, 209 bicycle Completion TBD
NEW SPECS: Height 34 stories each / 96.31 meters / 316 feet Strata Units 0 Social Housing Units 0 Rental Units 575 in total - 462 market rental and 113 below-market rental units.
Parking 7 underground levels for the north tower and six underground levels in the south tower will create a total of 319 vehicle stalls as well as over 1,000 bike parking spaces. NEW SPECS 7 underground levels for 151 cars, 11 accessible spaces, 534 Class A bicycle spaces and 15 Class B bicycle spaces.
NOTE: As of late May the City of Vancouver was looking for online public feedback on this project. More here.
LINKS:
Vancouver Market / April, 2021
Daily Hive / April 14, 2021
Vancouvermarket.ca / September 20, 2017
Rezoning Application / August 18, 2017
Urban YVR / July 19, 2017
1245
NAME: TBC
DESCRIPTION: The condo units themselves start at 5.5million. There is one 2,205 sq ft. home per floor. The My Next Condo site observes “This building eludes [sic] every form of elegance with rounded north and south ends of the tower…. “
PRINCIPALS: Owner Lu family (Sam Lu project manager). Developer TBC. Architect One of Bing Thom’s last projects. Marketing Gregg Baker with Engel & Völkers.
HISTORY & CONTROVERSIES: The site was previously that of Legg House [1899], a heritage mansion, but by the time the Lu family purchased the property, the mansion had been subdivided into eight rental units. With the guidance of the late architect Bing Thom, the plans originally called for Legg House to be preserved and a much taller tower erected. However, due to the local neighbourhood’s opposition to the removal of a massive ancient tulip tree, another plan called for the demolition of the old mansion in order to save the tree, and build a 17 story tower instead. The city approved in 2014, with the caveat that eight rental units had to be included in the plans to replace the loss of the Legg House rental units, albeit considerably more expensive rental units.
SPECS: Height 184 feet / 56 meters / 17 stories. Market Rental Eight units [city mandated to replace Legg House rentals.] Social Housing None. Strata One unit, a 2,205 sq ft. home, per floor. Parking One level of underground parking. Completed. 2017.
LINKS:
The Star Vancouver / August 30, 2018
