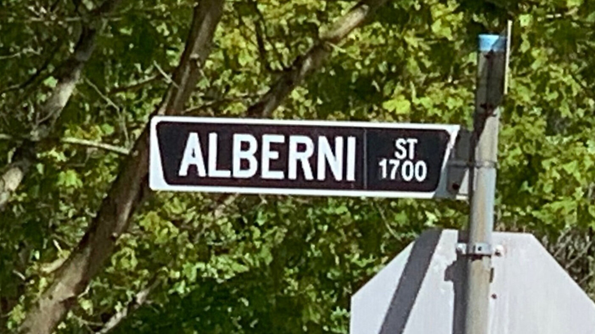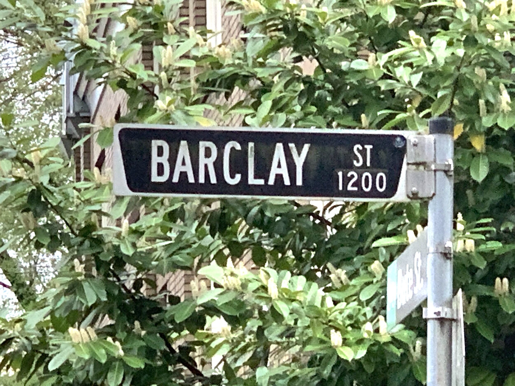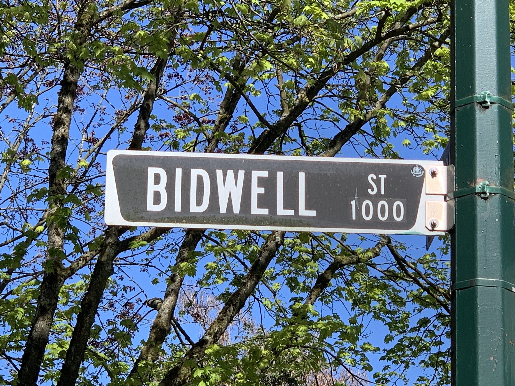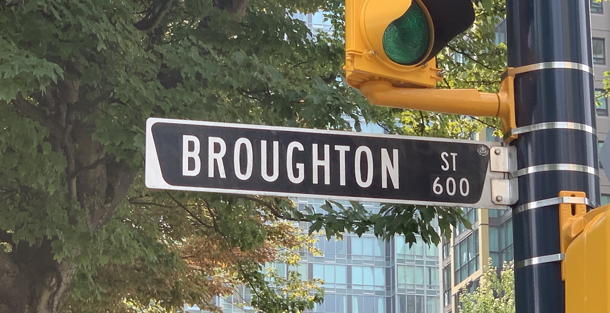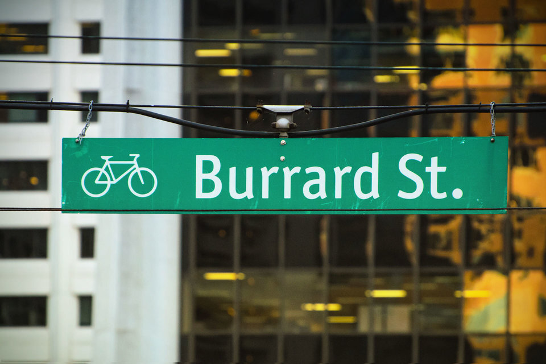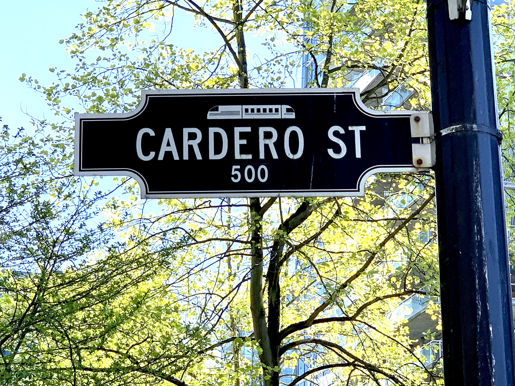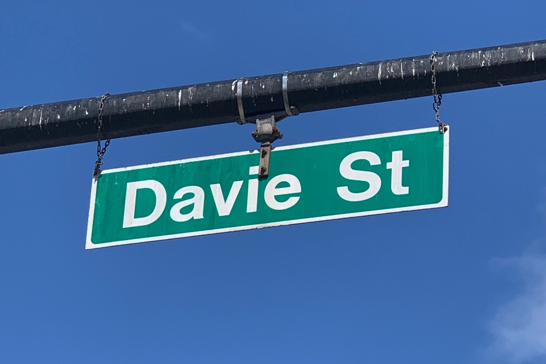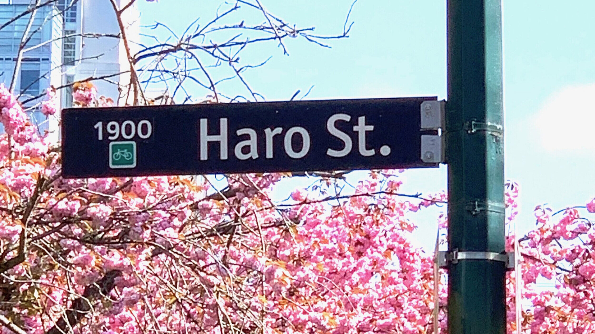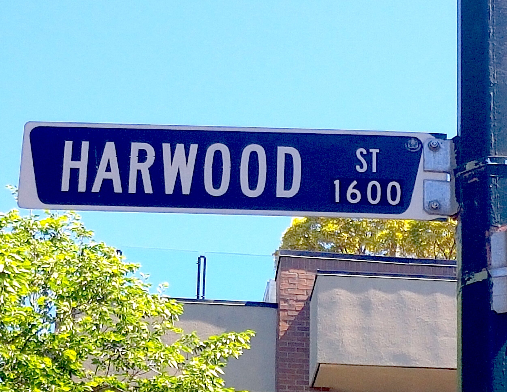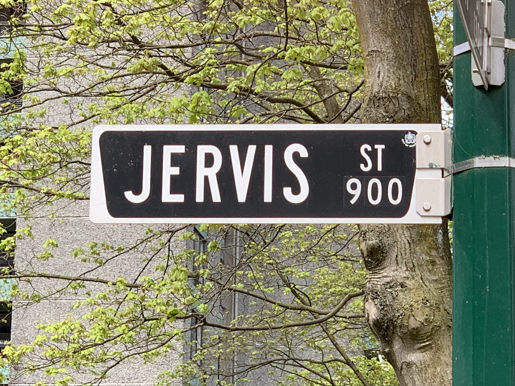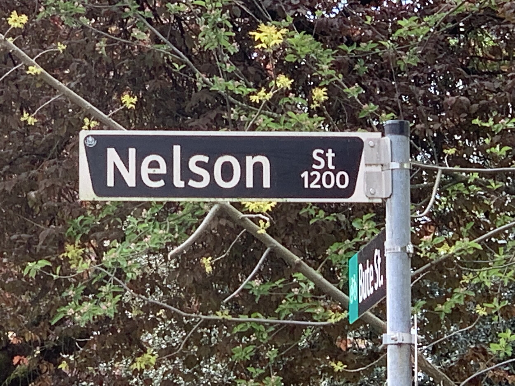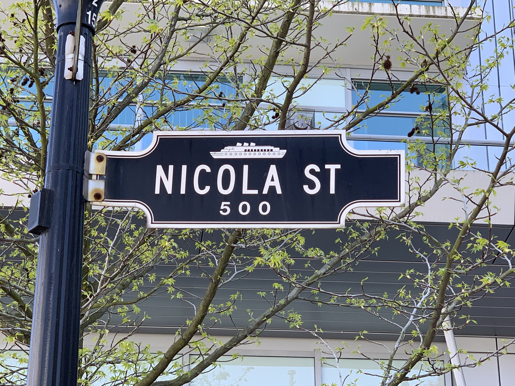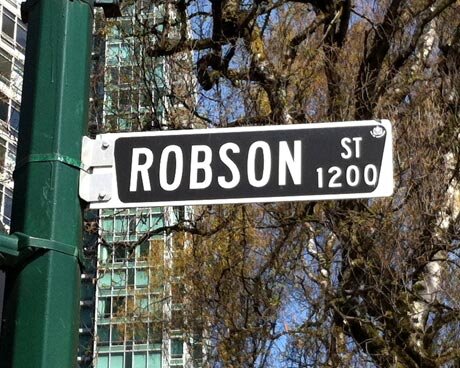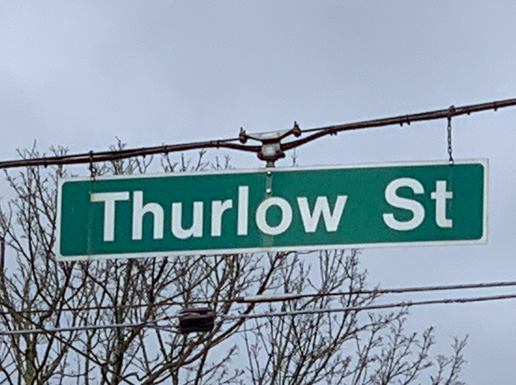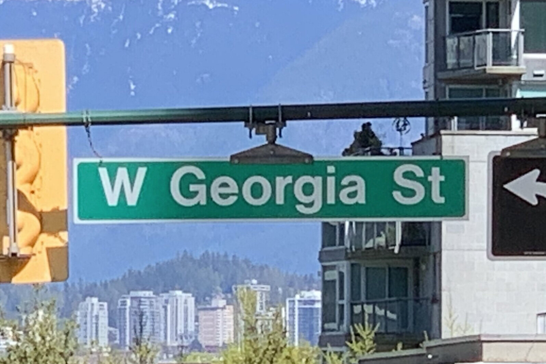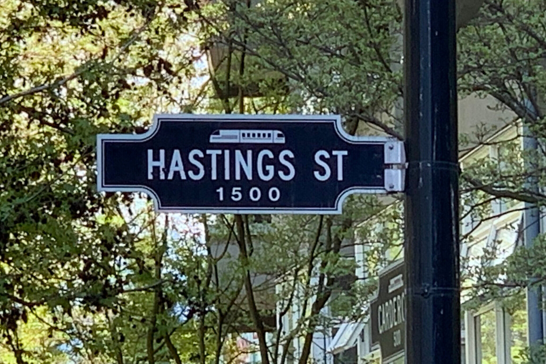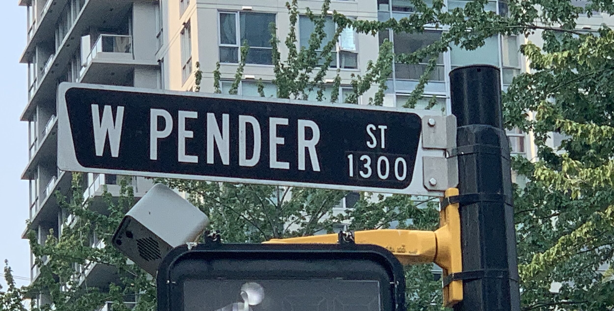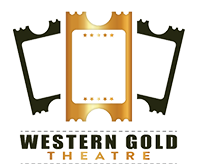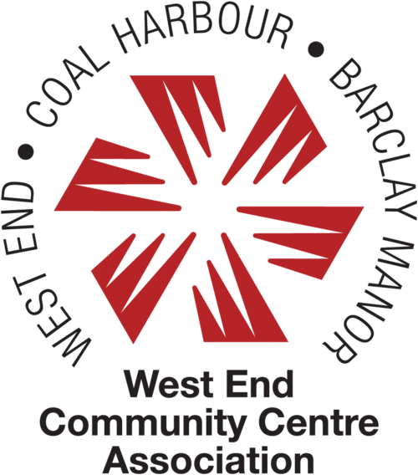DEVELOPING STORIES
Click on any sign below to see details of current developments on that street.
west georgia street
King GEORGE III
One of many locations in the Pacific Northwest named for England’s George III (who, you will recall, was mad). Surveyor L.A. Hamilton named this street after the Strait of Georgia.
That body of water was named by George Vancouver to honour the king who had put up the funds to send him and his crew to have a look at the B.C. coastline and check it out for empire expansion opportunities.
After fetching up on shore near present-day Everett, Washington the captain proclaimed the waters to be the Gulf of Georgia and the surrounding lands to be New Georgia — which fortunately didn’t stick. One has to wonder if George Vancouver wasn’t also thinking of his own place in history in proclaiming so much Georgian place-naming.
THE SECOND TO LAST WEST END GAS STATION.
1450
NAME: Georgian Towers
DESCRIPTION: Mixed market rental and condos. “Tree-inspired”.
PRINCIPALS: Owner PCI (with private investors) Developer Wesgroup Properties Architect Yamamoto Architecture Marketing TBC.
HISTORY & CONTROVERSIES: This building wants to sit on the southeast corner of West Georgia at Nicola. The original Georgia Towers was built in 1955 and thus, at almost 70 years old, is considered “...nearing the end of its natural life cycle.... “ (As though buildings and humans shared the same life span). The extant rental units will be replaced by Wesgroup who will also offer tenants relocation assistance. The proposed height of the building will extend well into the lower part of Queen Elizabeth Park view cone.
SPECS: Height 49 story / 530ft / 161.5m Market Rental Units 162 on lower 17 stories Social Housing: None Strata Units: 187 on top 27 stories Parking: 300 parking places underground, all with EV charging capability. Completion. 2024. Construction start date is planned for 2021.
LINKS:
Vancouver Courier / April 24, 2019
https://www.vancouverisawesome.com/real-estate/georgian-towers-history-redevelopment-demolition-vancouver-1943379 (April 25, 2019)
Rezoning Application / December 20, 2018
Urban YVR / November 20, 2018
https://dailyhive.com/vancouver/1450-west-georgia-street-vancouver-wesgroup
1515
NAME: Fifteen Fifteen (also known as Jenga Building)
DESCRIPTION: Another spectacular ‘Jenga’ tower, and a luxurious one at that.
PRINCIPALS: Owner Bosa Properties. Developer Bosa and Kingswood Capital Corporation Architect: Designed by German Büro Ole Scheeren, one of several ‘starchitects’ redesigning our sleepy little town by the sea, but Francl Architecture is doing the heavy lifting. Marketing S&P Real Estate Corp..
HISTORY & CONTROVERSIES: The building will nuzzle up to the Crown Life Plaza at 1500 West Georgia and will redesign the water feature, paint the deck of that water feature dark to imply depth (but in reality, actually shallow it up in order to use less water.) There are also plans to add a few trees. The site was acquired by Bosa in 2014 for $120.5 million.
SPECS: Height 433 feet / 132 metres / 40 stories. Strata 195 units. Market Rental 0 units. Social Housing 0 units. Parking 315 parking stalls on seven levels underground. Completion Winter/Spring 2023
LINKS:
● Urban YVR / April 24, 2018
1698
NAME: TBC
DESCRIPTION: This is the property where the Chevron gas station stood for decades at the southeast corner of Bidwell and West Georgia. Anthem Properties bought the site for 72 million dollars.
PRINCIPALS: Owner & Developer Anthem Properties. Architect NYC-based Kohn Pedersen Fox [KPF] with Chris Dikeakes as the architect of record. Marketing TBC.
HISTORY & CONTROVERSIES: This was the site of one of the last gas stations in the downtown core.
SPECS: Height 326 feet / 99.37 meters / 33 stories. Strata 127 units (one studio, 24 one bdrm, 71 two bdrm, 31 three bdrm). Market Rental 0. Social Housing 0. Parking 213 car spaces on six underground levels. Completion TBC.
LINKS:
Daily Hive 33-story condo tower proposed for West Georgia Chevron site. (Feb. 25, 2019)
Urban YVR: Anthem Properties unveils building model for West Georgia tower. (April 10, 2019)
The White Spot on West Georgia was opened in 1979, closed November 28, 2020.
1608 - 1616
NAME: TBC
DESCRIPTION: Two 39 story concrete strata residential towers connected by a 4 story podium.
HISTORY & CONTROVERSIES: In 2017, China-based property owner Carnival International Holdings Ltd. bought the site for 245 million dollars from Shato Holdings, in turn owned by BC’s Toigo family, in 2017.
Shato Holdings had planned on redeveloping the property themselves, but chose not to pursue it.
PRINCIPALS: Owner Carnival International Holdings. Developer Carnival International with Aspac. Architects Pelli Clarke Pelli in partnership with IBI Group. Marketing TBC.
SPECS: Height 173 metres (385 feet) each. Rentals 0 units. Strata 455 units. Social Housing 0 units. Parking 6 levels underground for 503 vehicle stalls and 911 Class A bicycle stalls. Completion TBC.
LINKS:
Vancouver Sun / December 22, 2017
Rezoning Application / March 14, 2019

