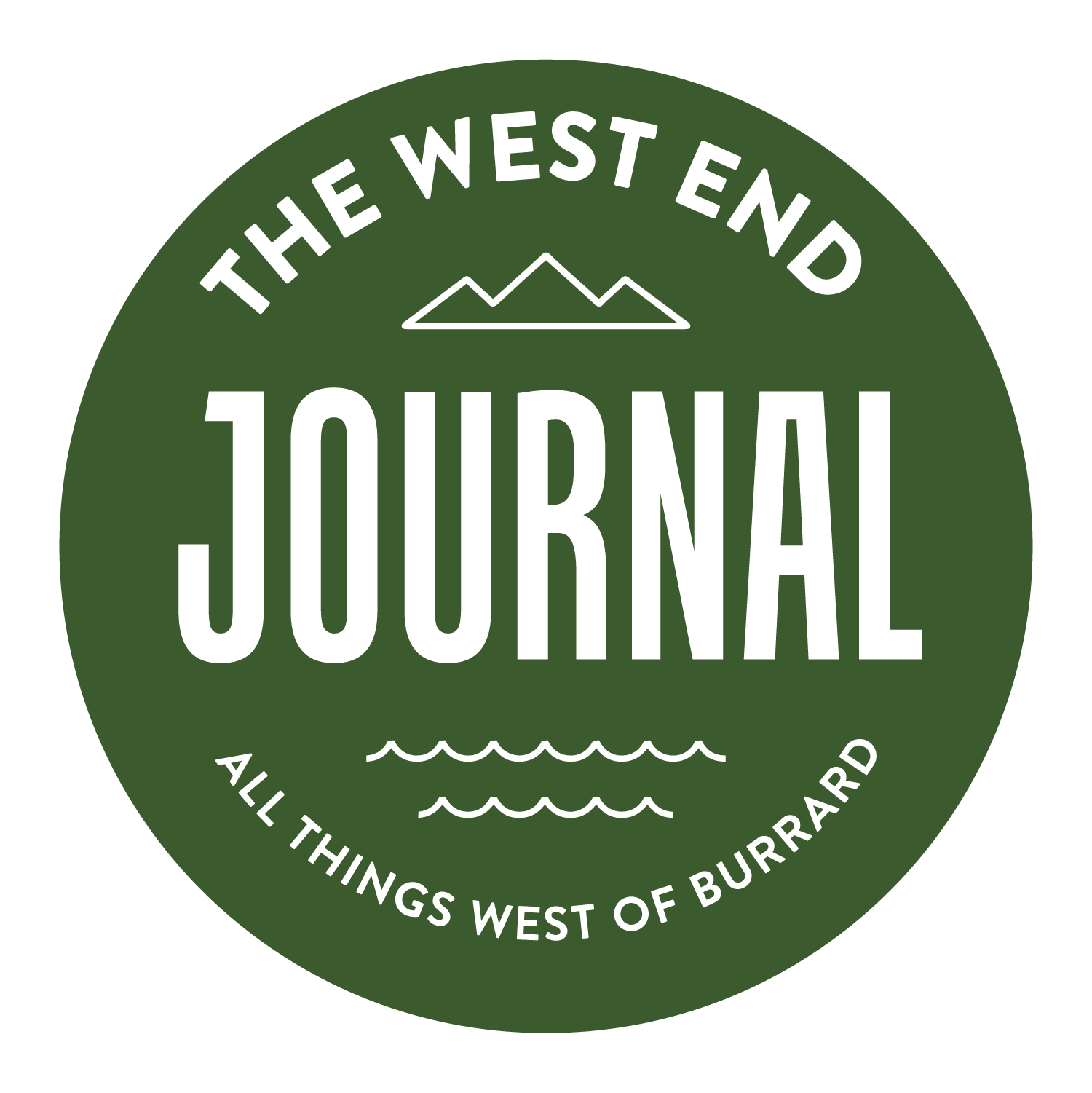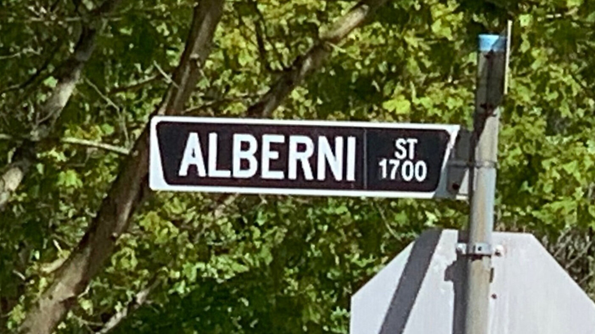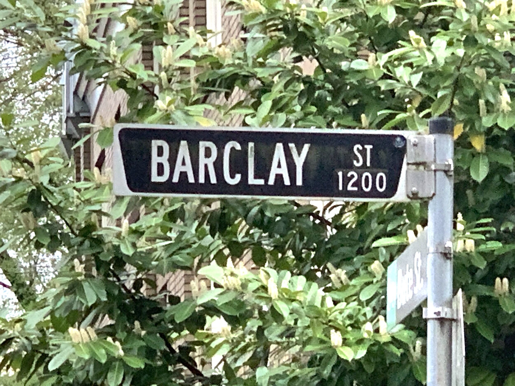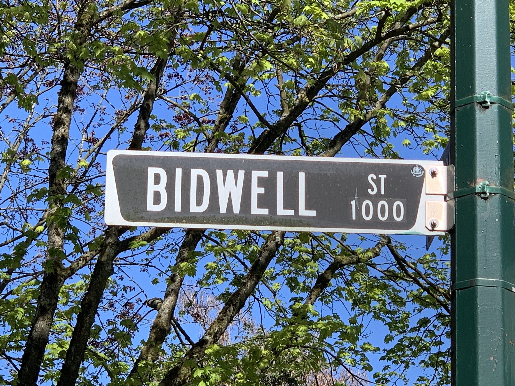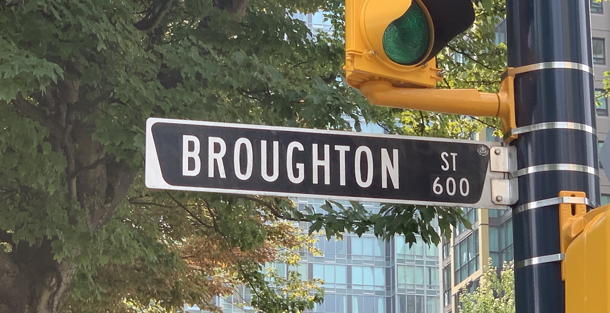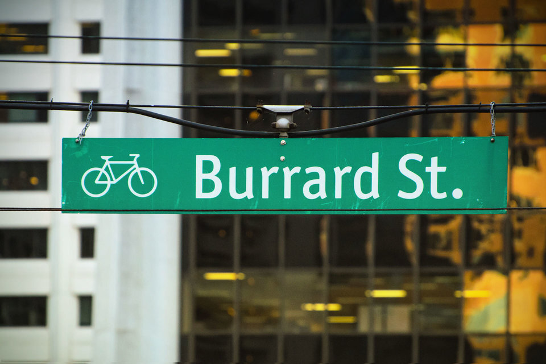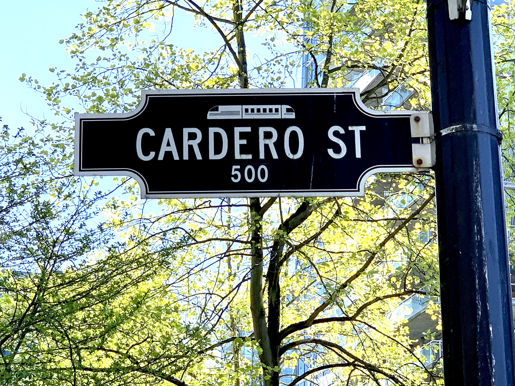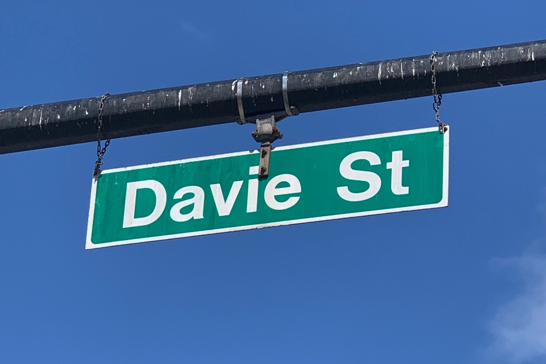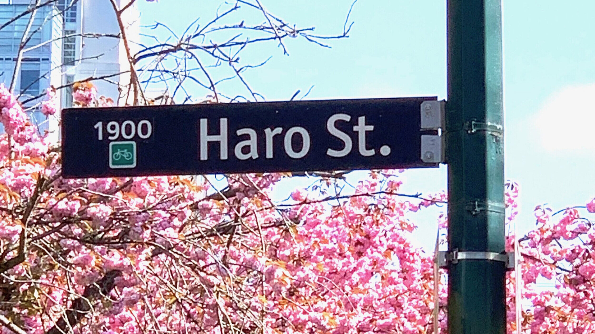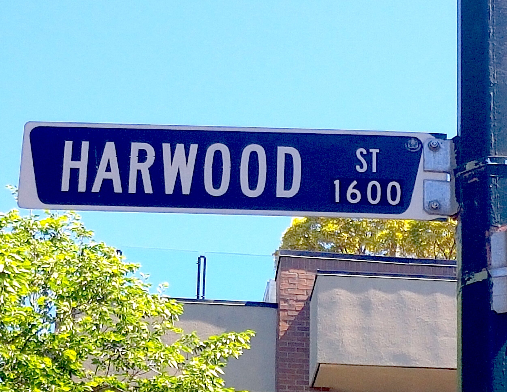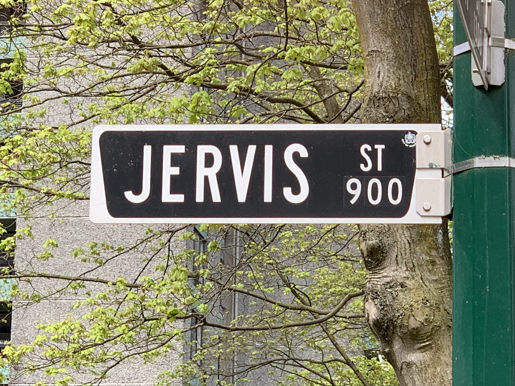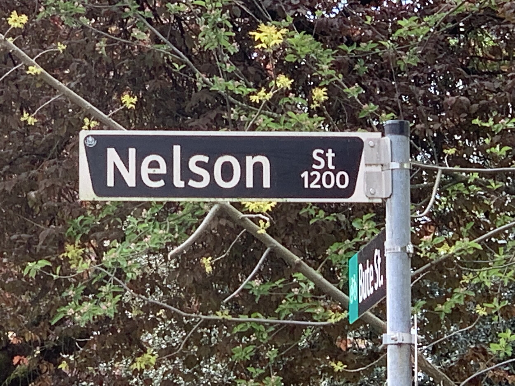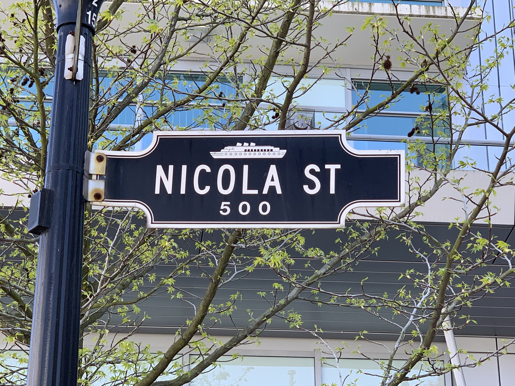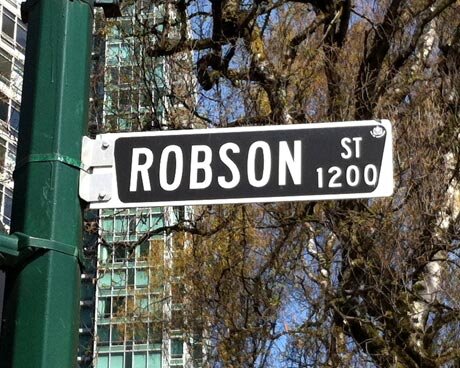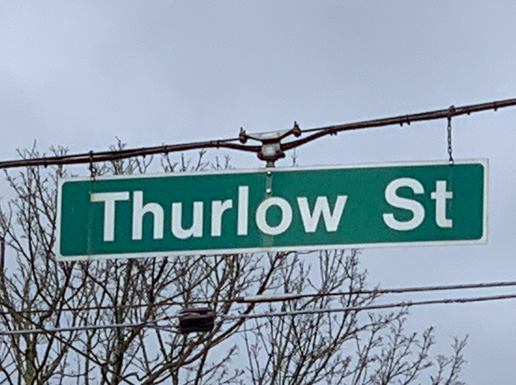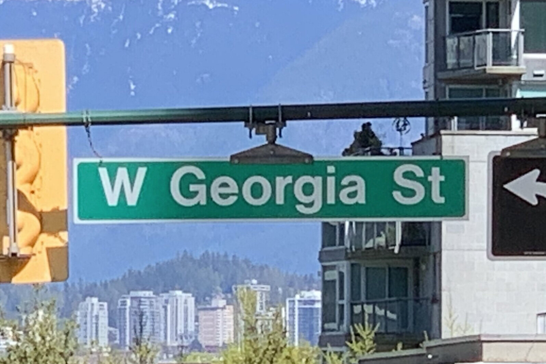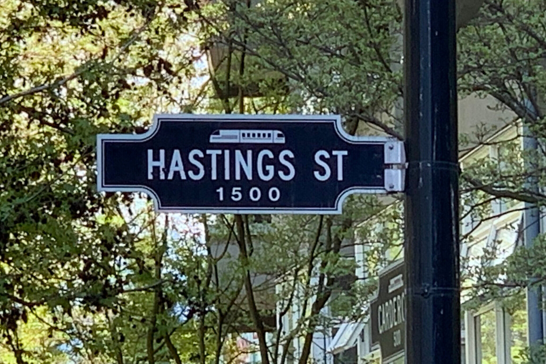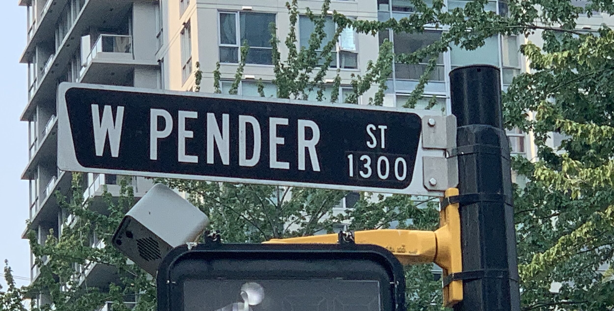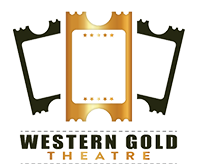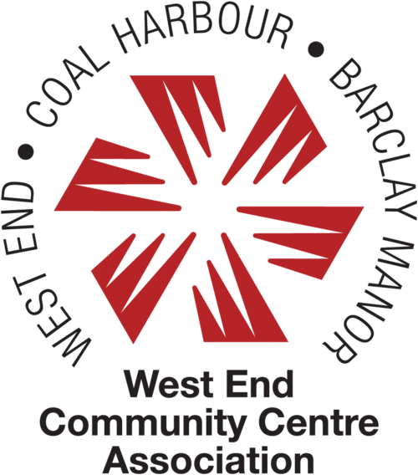DEVELOPING STORIES
Click on any sign below to see details of current developments on that street.
Burrard Street
Sir harry Burrard-Neale
Named for the inlet (which was called Sasamat by the Squamish nation) which in turn was named by Captain George Vancouver after a navy pal and sometime shipmate, Sir Harry Burrard-Neale (1765 - 1840). Sir Harry had been plain old Harry Burrard until he married into the wealthy Neale family and took on his wife’s name as well as her fortune.
Good old Harry was accused of incompetence during the war with Napoleon, but eventually rose to the rank of admiral. He never set foot on British Columbian soil.
1081
NAME: Current Site of St. Paul’s Hosptial
OWNER: Concord Pacific
ARCHITECTS ETC. TBC
SPECS: TBC
LINKS:
CBC News / Site Sells For Nearly $1B. / August 12, 2020
The future corner of Burrard and Davie.
1157
NAME: TBC
DESCRIPTION: This is the building planned for the Community Garden space at Burrard and Davie. This condo building that so fits into the context (not) of the surrounding neighbourhood was initially pitched as a 43 story (425’ - 129.5m) building in the pre-application design, but it has subsequently been suggested as a 47 story (480’, 146.3m) building, which would of course thus thrust it into the Queen Elizabeth Park view cone. There is also the suggestion 50 of the residential units in the lower levels be a hotel property. As opposed to rental suites, let’s say.
“...Residents and potentially hotel guests will have access to a significant amenity space on the seventh level, complete with 7,000 sq. ft. of indoor amenity spaces and a large outdoor rooftop with an infinity swimming pool and hot tub fed by collected rainwater, a children’s playground, urban agriculture beds, a formal outdoor garden, and dining area…Other uses within the building include a 17,000-sq-ft office space dedicated to community use, a 37-space public daycare facility on the third level rooftop, and 25,400 sq. ft. of retail space on the ground level….”
PRINCIPALS: OWNER: TBC Developer Prima Properties Ltd. ARCHITECT: Merrick Architecture MARKETING: Mike Stewart {Mike Stewart Personal Real Estate Corporation}
HISTORY & CONTROVERSIES: Many were appalled that the ten-year institution that was the Community Garden on that corner was so unceremoniously discarded. One of the apparent reasons for allowing the land to be used as a garden was that the land was the site was a former gas station and said land had to be ‘left fallow’ for a number of years in order to allow the soil to decontaminate. Many are still appalled at the sheer size of tower which will be replacing the Community Garden.
SPECS: Height: 480’ / 146.3m / 47 stories Market Rental Units: None Strata Unit: 236 (65 studio, 111 one-bdrm, 110 two-bdrm) Social Housing Units: None There is an option that 50 of the units could be used as a hotel property. Parking: Seven levels underground for 265 vehicles and 356 bicycle stalls. Completion: 2023
LINKS:
Daily Hive / https://dailyhive.com/vancouver/1157-burrard-street-vancouver-community-garden-tower-2019-design
Rezoning Application / December 20, 2018
Vancouver Urbanized / July 26, 2018
