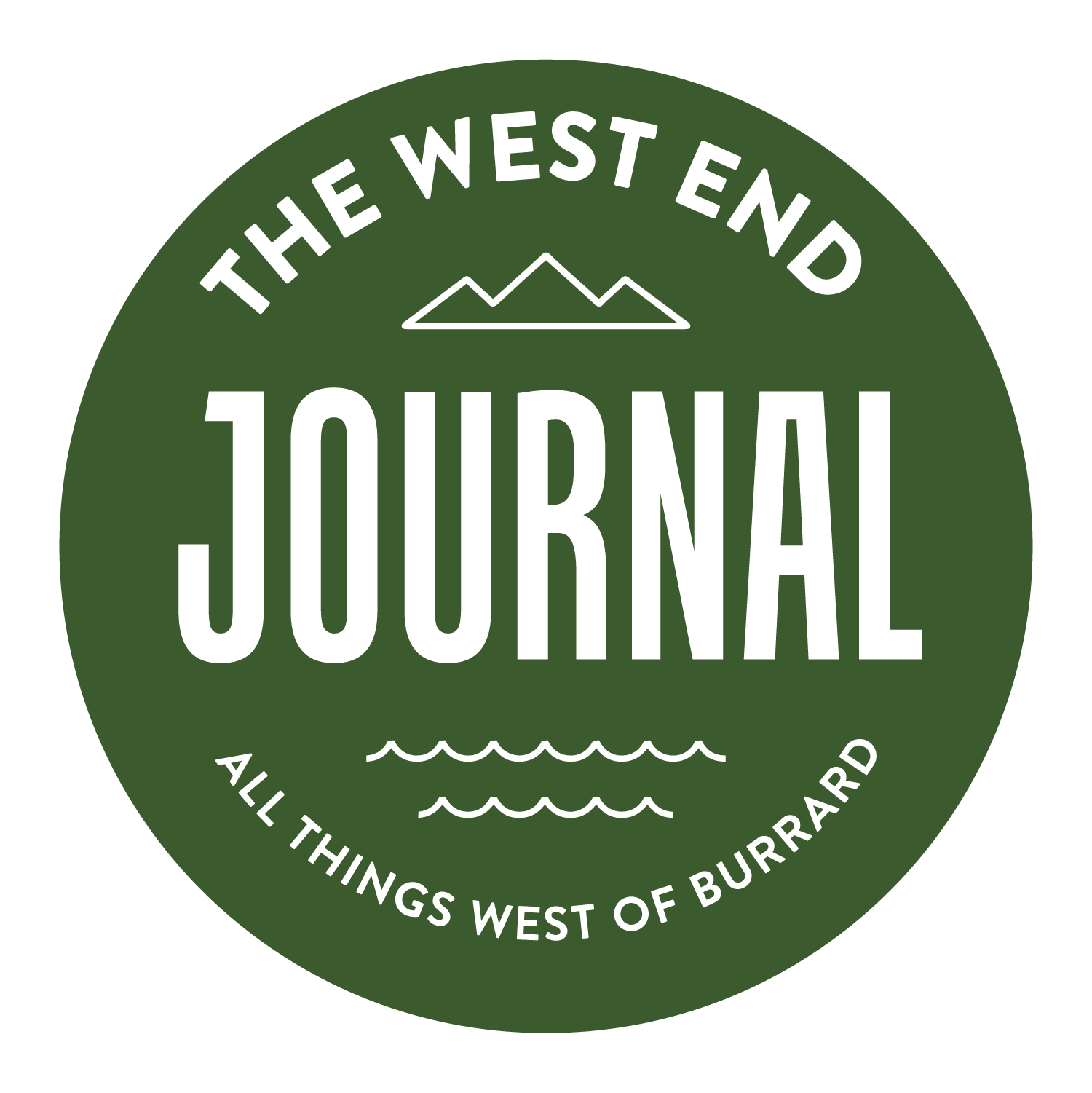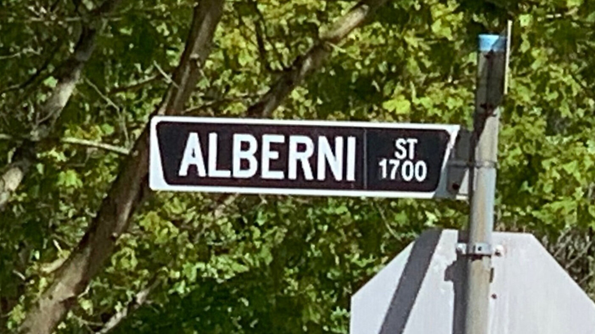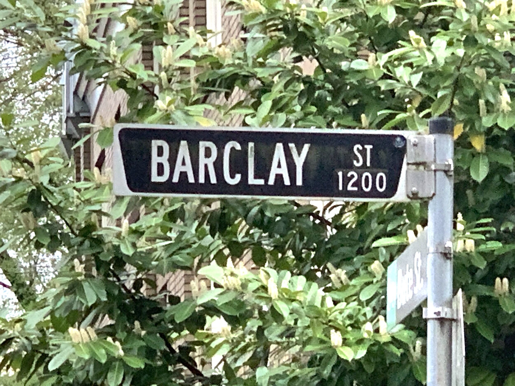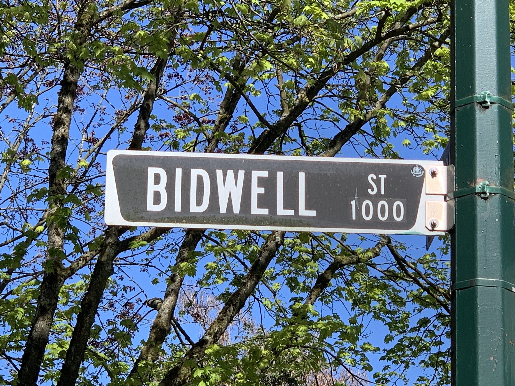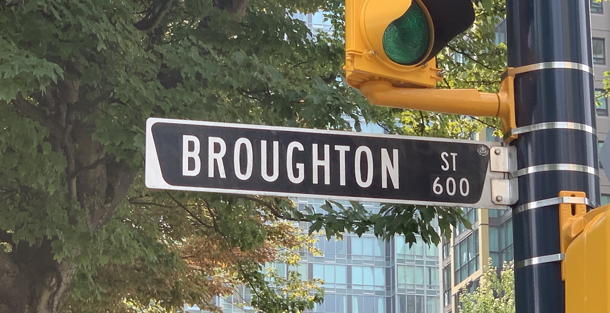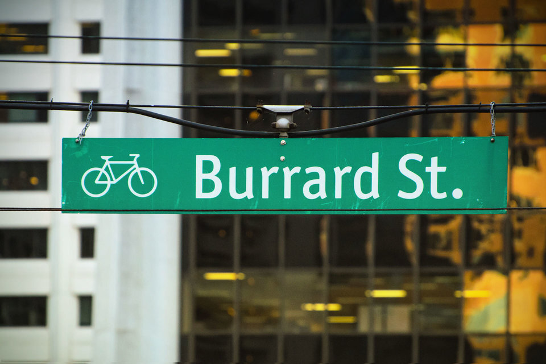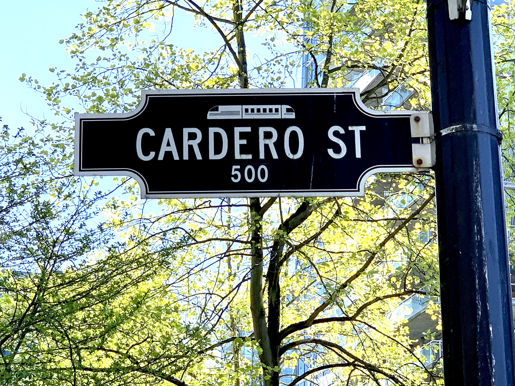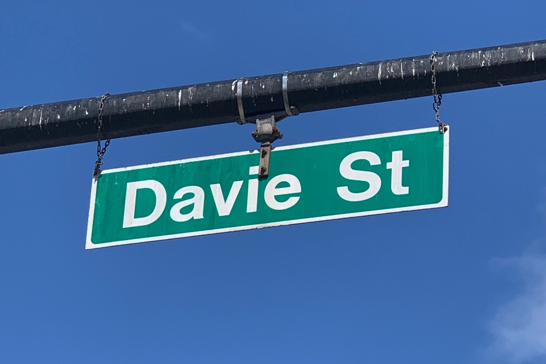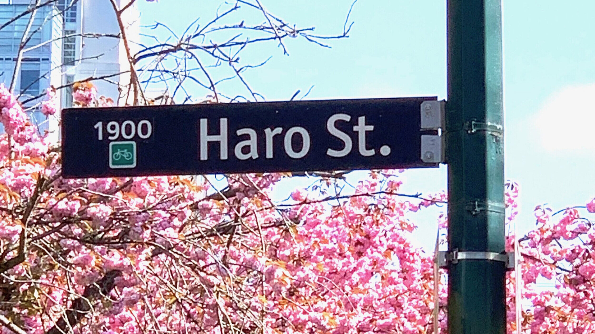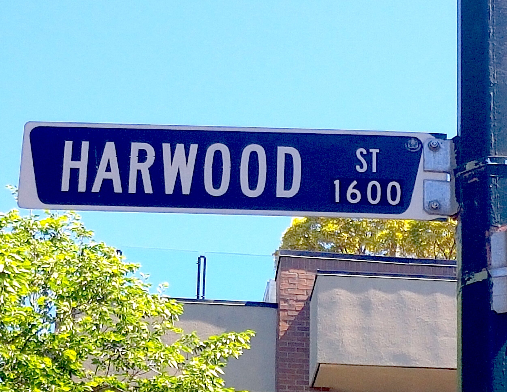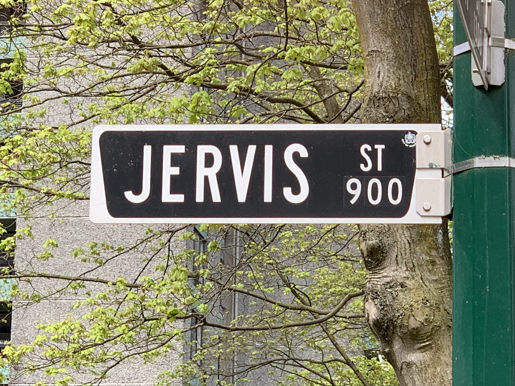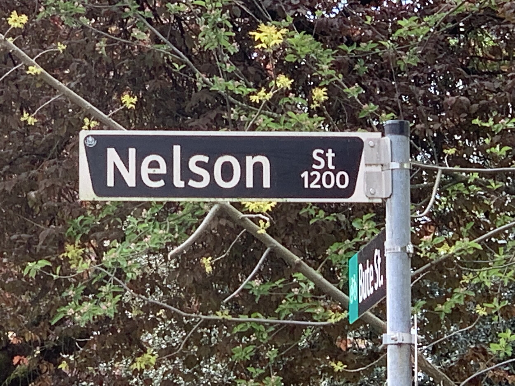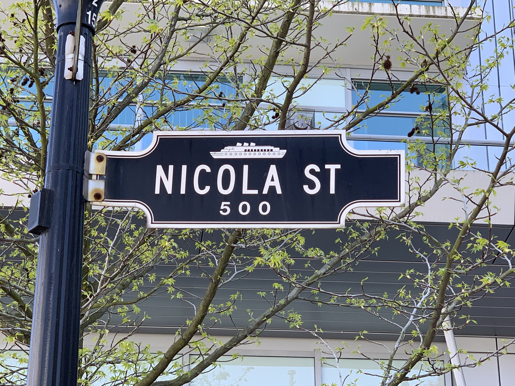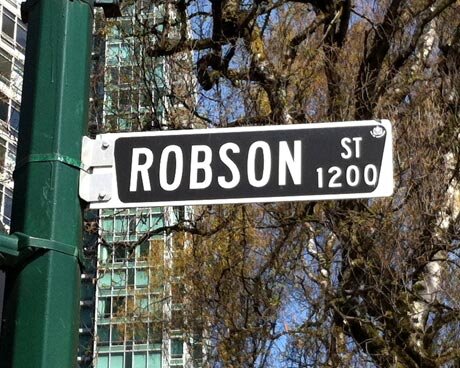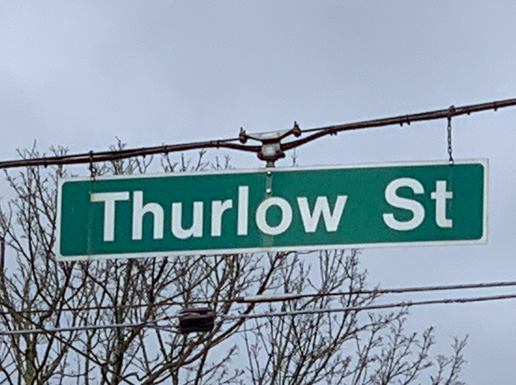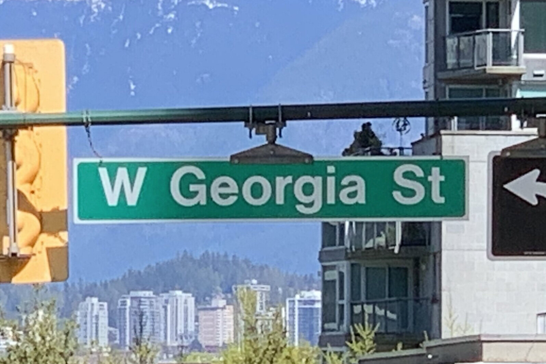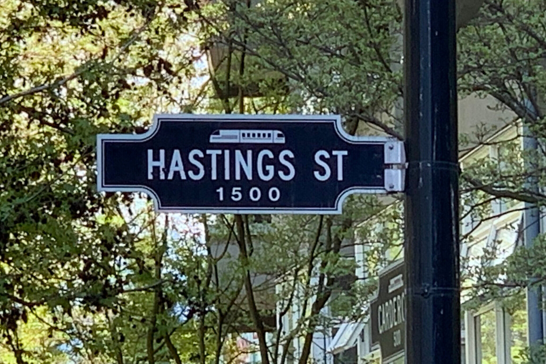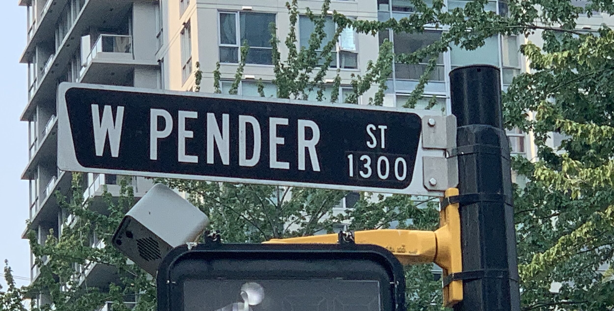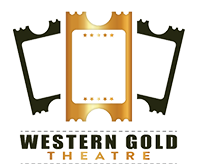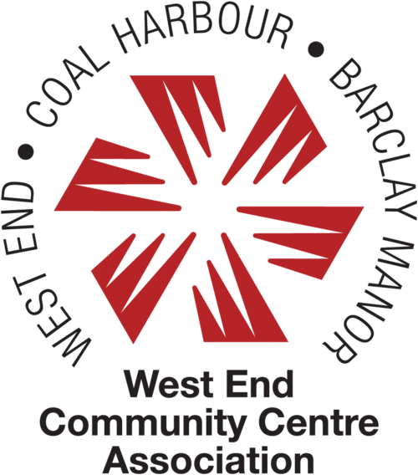DEVELOPING STORIES
Click on any sign below to see details of current developments on that street.
Nelson Street
With so many Vancouver streets named for famous British military types one might think that Nelson was so called in honour of the famed admiral Lord Nelson. Not so.
The street name is actually a tip of the hat to the Honourable Hugh Nelson (1830 - 1893) who was an Irish-born B.C. businessman and politician who made his fortune in the Cariboo gold rush. Elected in 1870 to represent New Westminster in the BC legislative council, he went on to become New Westminster’s first federal MP in 1871 after B.C. joined Confederation.
He ran the Moodyville Sawmill from 1875 to 1882, became a senator in 1879, and was B.C.’s Lieutenant Governor from 1887 to 1892.
As well as the West End street, the City of Nelson was also named in his honour.
1019
(also 969 Burrard)
NAME: The Butterfly
DESCRIPTION: First Baptist Church plans the restoration of the church along with new church ancillary spaces including a 37-space child daycare, a gymnasium, a counselling centre, and offices in addition to 331 luxury condos in this true behemoth of a building topping out at 65 stories.
PRINCIPALS: Owner The FIrst Baptist Church Developer Westbank and First Baptist Church of Vancouver Architect Revery Architecture (formerly Bing Thom) Marketing Paul Albrighton [S&P Real Estate Corporation]
HISTORY & CONTROVERSIES: On April 2, 1910, John Morton laid the cornerstone for the new church, and on June 9, 1911, the new building was dedicated: “I declare this cornerstone to be truly laid.”
There was much horror expressed by local residents regarding their real concerns that the monster tower would radically change the sweet feel of the neighbourhood, block an immense amount to light to nearby buildings and hasten the shrinking of local green space.
As of at least March 2, 2018, the building refers to itself as The Butterfly (because if one views it from directly above, the roof structure slightly resembles one) & for reasons known only to itself will be taller than the Wall Centre.
SPECS: Height: Two connected towers, 555.5 feet / 169.64 metres with 57 stories. Market Rental Units None Strata Units 331 units in main tower Social Housing 66 units owned by the church in secondary tower. Parking 497 underground (seven levels accessed from lane) Completion Spring, 2023.
LINKS:
City of Vancouver Permit Applications / November 1, 2017
Rezoning Appliation / June 27, 2017
Albrighten Realty / Current
1075
NAME: TBC
DESCRIPTION:
Application first approved in June 2020. The decision on this latest re-application is set for April 19, 2022. This will be the fourth tallest building in the city and the world’s tallest Passive House. [A Passive House is so-called because the buildings are designed to be intensely energy-efficient.] It’s been repeatedly described as “two sinuous waved bands with greenery in between…. “ It’s curvy!
PRINCIPALS: Owner Most recently, Brivia Group (out of Montreal) acquired the property in November, 2021. Developer Henson Developments. Architect Tom Wright for the UK-based WKK Architects. Architect of Record IBI Group Marketing TBC.
HISTORY & CONTROVERSIES: This development has been previously referred to as “Nelson On The Park” [despite the fact that it’s two blocks away from any park] and had been flipping around for some years until Henson bought it from Wall Financial for $68 million. The original development permit included strata suites on the upper floors, but the most recent permit consider the entire building as rentals.
It is directly adjacent to The Butterfly tower (57 stories) and just across ted northe Lane from the two Jenga-esque towers at 1080 Barclay (48 and 49 stories). There was some concern expressed ‘in chambers’ about the massive size and added density to the community, not to mention the perceived lack of affordability. There was concerns that the height of the structure would also cast a massive shadow over Nelson Park, as well as the Lord Roberts Annex elementary school and playground.
SPECS: Height 586 feet / 178.61 metres / 60 stories. Market Condo Rental Units 350 (on floors 22 to 60); 43 studios, 130 one-bedroom, 130 two-bedroom, and 20 three-bedroom. Market Rental 49 units (on floors 17 -21); 11 studios, 18 one-bedroom, 20 two-bedroom. Social Housing 102 units (on floors 2- 15); 29 studios, 29 one-bedroom, 29 two-bedroom, 26 three-bedroom. Parking 321 vehicular spaces and more than 1000 bicycle spaces on ten levels of underground parking. Completion 2025.
LINKS:
Daily Hive / June 30, 2020
Vancouver Magazine / April 21, 2016
https://www.dezeen.com/2020/11/23/wkk-architects-1075-nelson-street-passivhaus-skyscraper/ November 23, 2020
https://shapeyourcity.ca/1075-nelson-st
