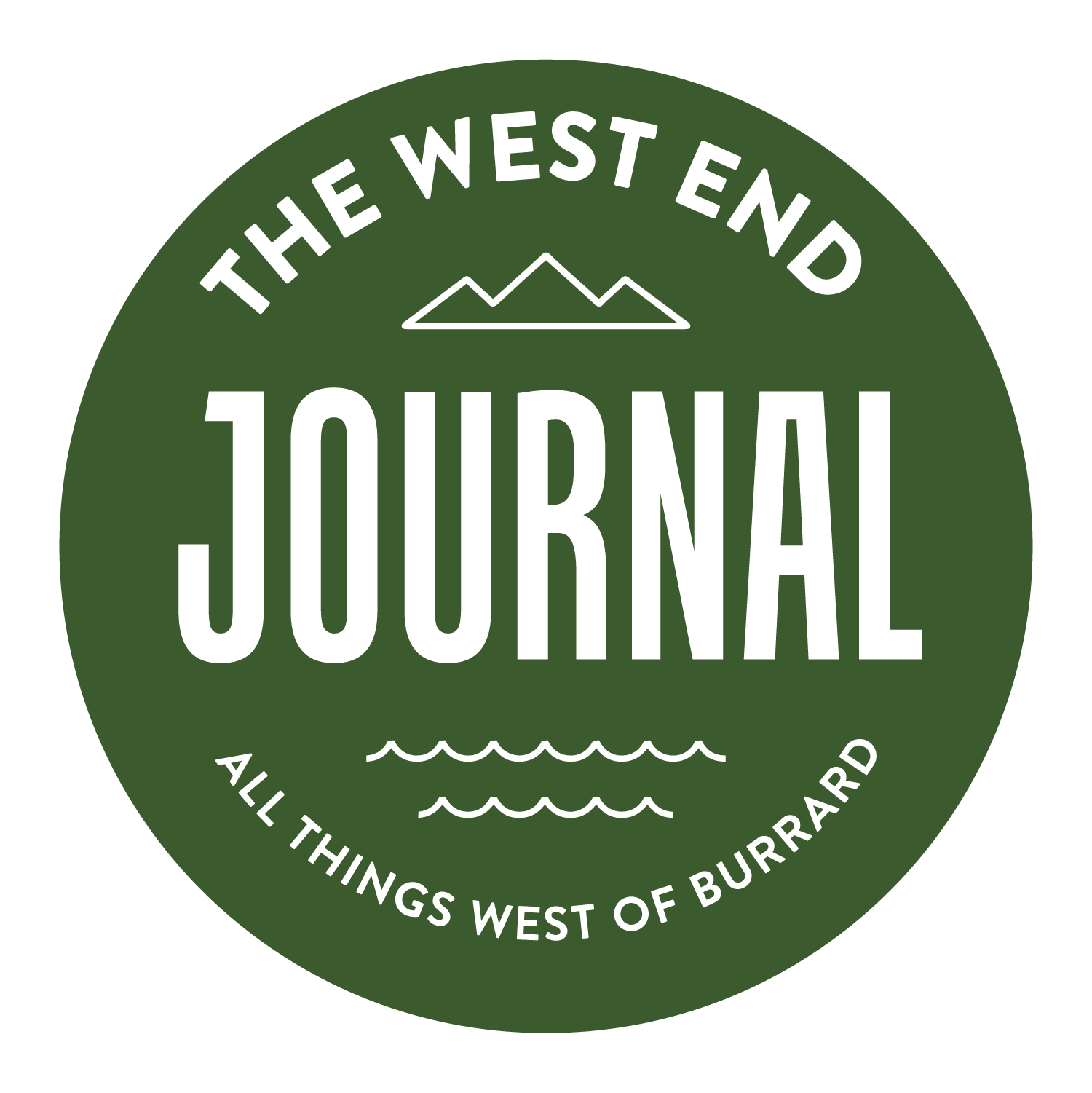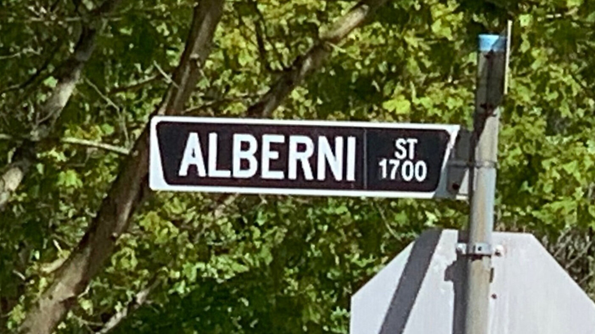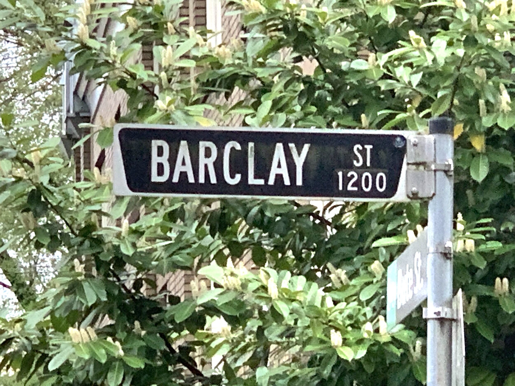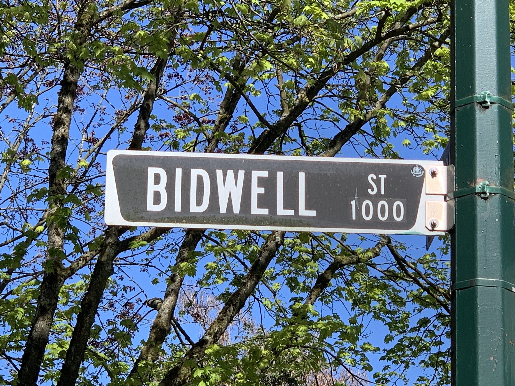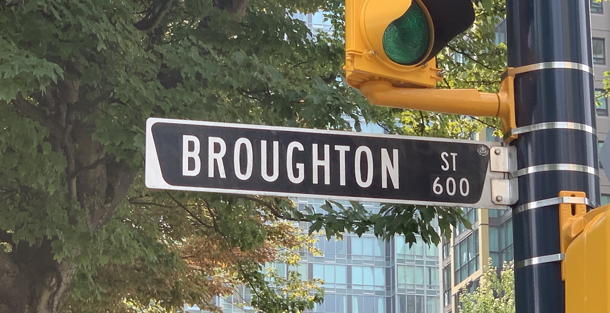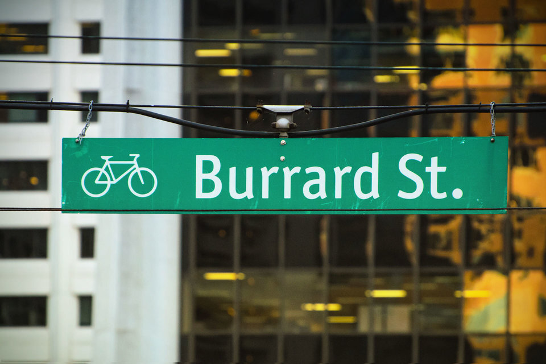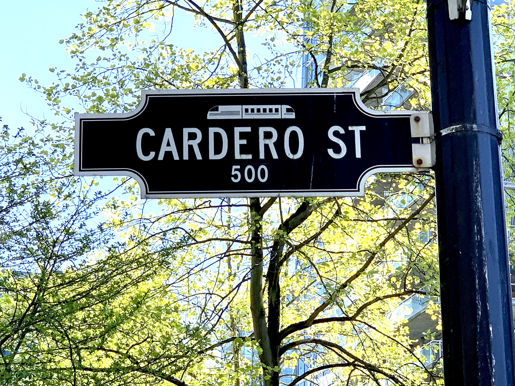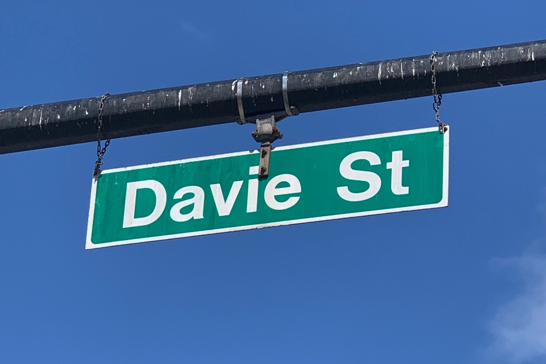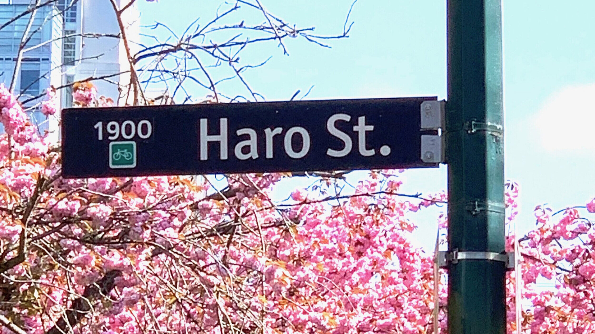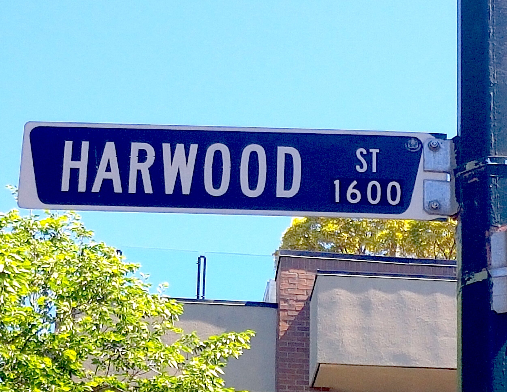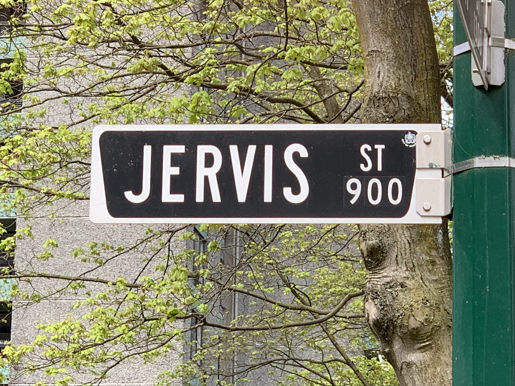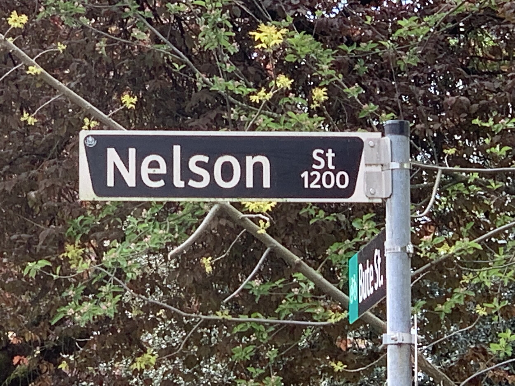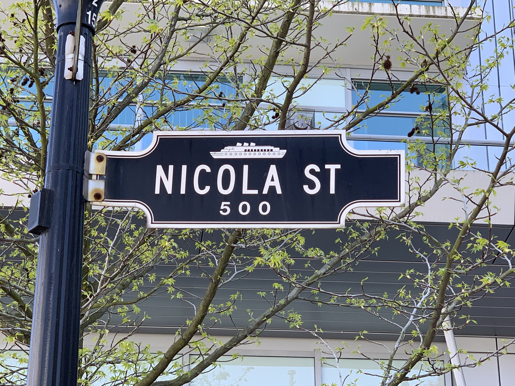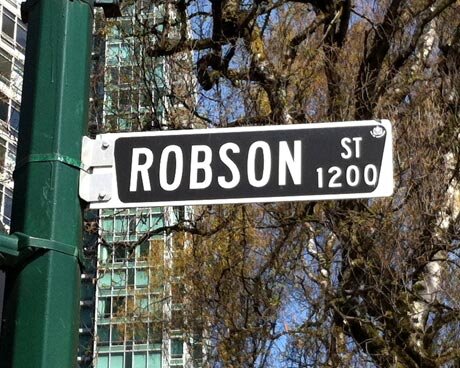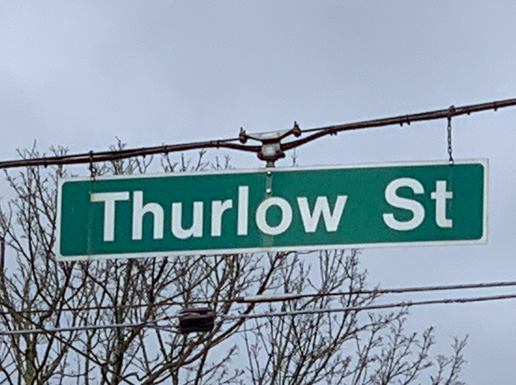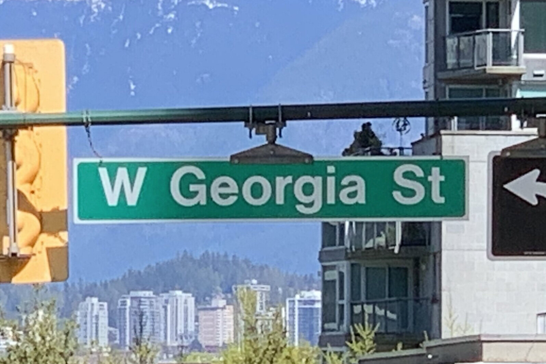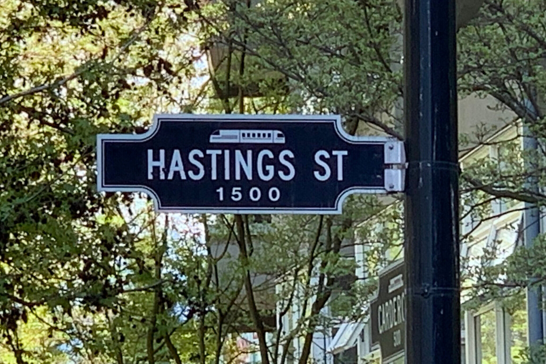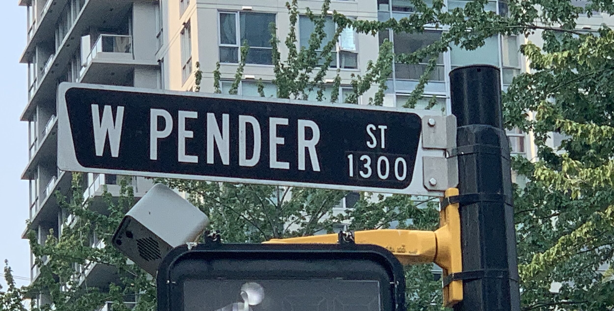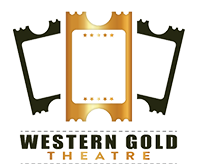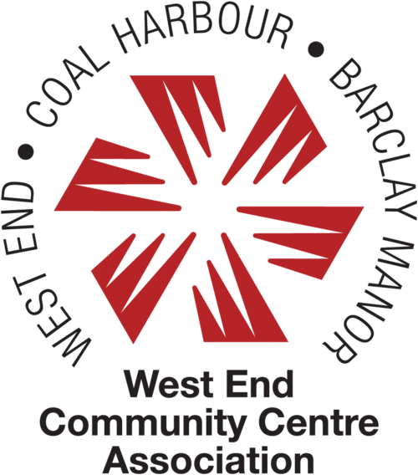Developing Stories
Click on any sign below to see details of current developments on that street.
barclay Street
Captain Charles Barkley
Barclay, as in the street, the manor, and the square found in Vancouver, is a misspelling of the last name of Captain Charles Barkley (1759 - 1832), an English-born maritime fur trader who named Barkley Sound after himself in 1787 when exploring the region in the Imperial Eagle, a British ship sailing under the Austrian flag.
The misspelling of "Barclay Sound" on Vancouver Island was due to an error on early Admiralty charts, which arose from a mistake from Land District records in 1859 by the government agent William Eddy Banfield who issued certificates identifying the "Barclay Land District." The name of the sound was corrected in 1904. Ironically, Banfield’s own name was misspelled in the name of the Vancouver Island town of Bamfield, an error that persists to this day.
Barkley’s 17-year-old wife Frances, who accompanied him on the voyage, was the first white woman to see British Columbia. Learn more about Captain Barkley here.
As it was.
1070
NAME: 1070 Barclay
DESCRIPTION: This was to be two very tall twin high-rise residential towers on the southeast corner of Barclay & Thurlow - right smack dab beside the YMCA. Yet another couple of ‘Jenga’ towers. [See also FifteenFifteen Alberni and 1818 Alberni.] The towers, which were designed by Büro Ole Scheeren, would have housed 481 strata homes in the west tower and 162 ‘social housing’ in the east tower. A 6000sqft day-care centre is also included - both the social housing and the day-care will be run by the City.
But things have changed.
As it will be.
PRINCIPALS: Owner & Developer Bosa Properties and Kingswood Capital. Architect Büro Ole Scheeren Architects with Francl Architecture as Architect of Record and PFS Studio doing the Landscape Architecture. Marketing TBC
HISTORY & CONTROVERSIES: This was the site on which was extant four cosy residential buildings comprised of a nine story, a seven story, a six story, and a three story building. That is to say, human-scaled. The social housing and the daycare will share their own access separate from the luxury class, but at least they share entrances on Barclay, albeit separated by a courtyard, presumably so that potentially shared space can be more readily avoided.
SPECS: Height East Tower 458ft / 139.6m / 49 stories, West Tower 449ft / 136.72m / 48 stories. The current height regulation for this area is 550 feet (so these two slide on by.) Market Rental Units: None. Social Housing Units: 162 [25 studios, 52 one-bedroom, 52 two-bedroom, 33 three-bedroom]. Strata Units 481 [40 studios, 167 one-bedroom, 215 two-bedroom, 37 three-bedroom, 10 townhouses, 12 penthouse units. Parking 626 vehicle parking stalls and 810 Class A bicycle parking spaces on eight levels of underground parking. Completion: TBC.
LINKS:
Rezoning Application / February 16, 2018
Daily Hive / May 9, 2018
1075
NAME: TBD
DESCRIPTION: “MidCentury Magic” is how the developers refer to this residential tower.
PRINCIPALS: Owner TBD. Developer Pacific Northern Developments Ltd. Architect ACDF and IBI Group. Marketing TBC.
HISTORY & CONTROVERSIES: This edifice will be just across the street from the towers at 1070 Barclay. Apparently the exterior design of the building was inspired by the shapes of fig leaves and tulips.
SPECS: Height 548ft / 167m / 47-stories. Rental None. Strata 270 units - studios to 3 bedroom. Social Housing “Approximately” 13 stories = 91 units - half of which will be two-bedrooms or larger. Parking TBC. Completion Currently in pre-construction - construction start date Fall/Winter 2022. This info as of July 2020
LINKS:
BuzzBuzzHome / Undated
Urban YVR / May 16, 2020
The Florida Circa 2018.
1170
NAME: The Florida
DESCRIPTION: This 2.5 storey (2 storeys plus basement) heritage building was built as a rental property in 1926 and is of very specific early modernist style (see also 1325 Pendrell.) It has been empty since a fire in 2017.
PRINCIPALS: Owner TBC. Developer and Architect Hearth Architectural Inc. Marketing TBC.
What the future looks like.
HISTORY & CONTROVERSIES: Xxxxx
SPECS: Height 30 ft / 9.14m / 2.5 storeys. Rental Currently 11 bachelor suites and five 1 bdrm. If the two-story (plus rooftop garden) addition is completed, vacancy will almost double from 16 to 28 units. Strata None. Social Housing None. Parking Seven surface parking in the rear of the building. Completion TBC.
LINKS:
The Georgia Straight / September 13, 2018.
2030
NAME: Rosellen Suites At Stanley Park
DESCRIPTION: The lovely four-story Rosellen is being demolished in favour of a concrete condo building. The Rosellen had offered 27 large hotel rooms and rental apartments in addition to the luxurious Katherine Hepburn penthouse - so called because Ms. Hepburn frequented the place for extended stays back in the day. Here’s what it’s like inside: https://www.google.ca/.../data=!3m6!1e1!3m4...
PRINCIPALS: Owner TBC. Developer Marcon Development. Architect Henriquez Partners Architects in partnership with Shift Architecture. Marketing: Mark Stewart.
HISTORY & CONTROVERSIES: Rosellen was built in 1959, so it’s far from being heritage, alas.
SPECS Height 190’ / 58m. Market Rental None. Strata 19 ‘family-oriented’ condos [14-2bdrm, 5-3bdrm). Social Housing None. Parking 40 vehicles plus 24 bike spaces on three underground levels accessed from ted northe Lane. Completion TBC. As of October 10, 2020, ground still had not been broken.
LINKS:
Development Permit Application / November 26, 2018
Daily Hive / September 11, 2018
Georgia Straight / September 26, 2018
